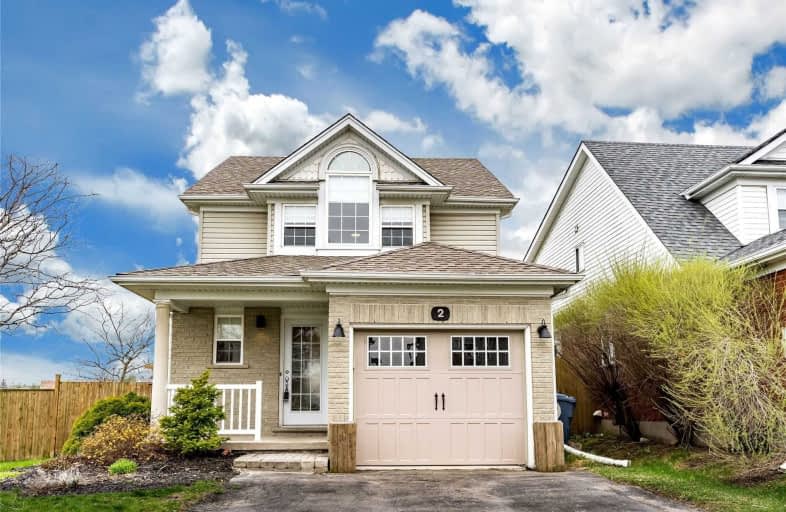
Sacred HeartCatholic School
Elementary: Catholic
2.66 km
Ottawa Crescent Public School
Elementary: Public
2.18 km
William C. Winegard Public School
Elementary: Public
0.49 km
St John Catholic School
Elementary: Catholic
1.54 km
Ken Danby Public School
Elementary: Public
0.45 km
Holy Trinity Catholic School
Elementary: Catholic
0.42 km
St John Bosco Catholic School
Secondary: Catholic
3.79 km
Our Lady of Lourdes Catholic School
Secondary: Catholic
4.57 km
St James Catholic School
Secondary: Catholic
1.53 km
Guelph Collegiate and Vocational Institute
Secondary: Public
4.31 km
Centennial Collegiate and Vocational Institute
Secondary: Public
5.62 km
John F Ross Collegiate and Vocational Institute
Secondary: Public
2.39 km





