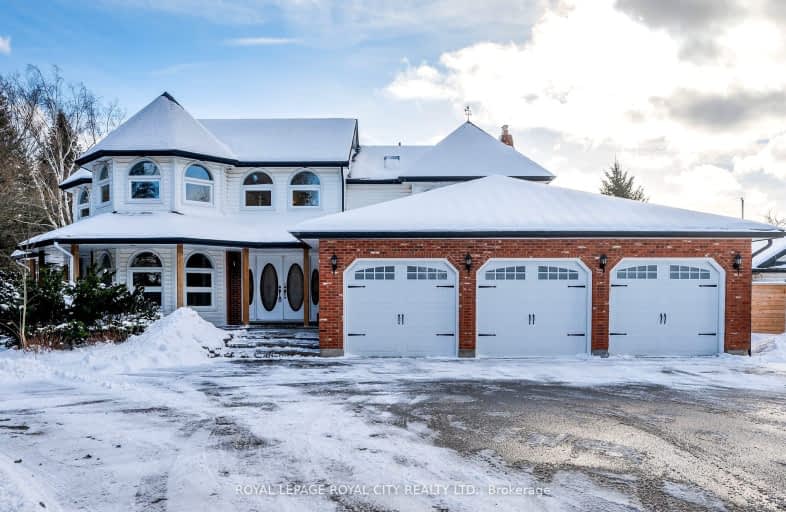Car-Dependent
- Almost all errands require a car.
Minimal Transit
- Almost all errands require a car.
Somewhat Bikeable
- Almost all errands require a car.

St Paul Catholic School
Elementary: CatholicAberfoyle Public School
Elementary: PublicEcole Arbour Vista Public School
Elementary: PublicSir Isaac Brock Public School
Elementary: PublicSt Ignatius of Loyola Catholic School
Elementary: CatholicWestminster Woods Public School
Elementary: PublicDay School -Wellington Centre For ContEd
Secondary: PublicSt John Bosco Catholic School
Secondary: CatholicCollege Heights Secondary School
Secondary: PublicBishop Macdonell Catholic Secondary School
Secondary: CatholicSt James Catholic School
Secondary: CatholicCentennial Collegiate and Vocational Institute
Secondary: Public-
State & Main Kitchen & Bar
79 Clair Road E, Unit 1, Guelph, ON N1L 0J7 1.9km -
The Keg Steakhouse + Bar
49 Clair Road E, Guelph, ON N1L 0J7 2.06km -
Kelseys Original Roadhouse
26 Clair Road W, Guelph, ON N1L 0A8 2.17km
-
Starbucks
24 Clair Road W, Guelph, ON N1L 0A6 2.3km -
Starbucks
11 Clair Road West, Guelph, ON N1L 1G1 2.34km -
Cavan Coffee
1467 Gordon Street, Guelph, ON N1L 1C9 2.79km
-
GoodLife Fitness
101 Clair Road E, Guelph, ON N1L 1G6 1.86km -
Orangetheory Fitness Guelph
84 Clair Road E, Guelph, ON N1N 1M7 1.93km -
Crossfit 1827
449 Laird Road, Unit 10, Guelph, ON N1G 4W1 3.62km
-
Zehrs
160 Kortright Road W, Guelph, ON N1G 4W2 4.67km -
Royal City Pharmacy Ida
84 Gordon Street, Guelph, ON N1H 4H6 7.58km -
Pharmasave On Wyndham
45 Wyndham Street N, Guelph, ON N1H 4E4 8.19km
-
Springfields Restaurant
2054 Gordon St, Guelph, ON N1L 1G6 1.95km -
Thai Express
79 Clair Road East, Guelph, ON N1L 0J7 1.87km -
State & Main Kitchen & Bar
79 Clair Road E, Unit 1, Guelph, ON N1L 0J7 1.9km
-
Stone Road Mall
435 Stone Road W, Guelph, ON N1G 2X6 6.23km -
Canadian Tire
127 Stone Road W, Guelph, ON N1G 5G4 5.71km -
Walmart
175 Stone Road W, Guelph, ON N1G 5L4 5.95km
-
Longos
24 Clair Road W, Guelph, ON N1L 0A6 2.31km -
Food Basics
3 Clair Road W, Guelph, ON N1L 0Z6 2.43km -
Rowe Farms - Guelph
1027 Gordon Street, Guelph, ON N1G 4X1 4.13km
-
LCBO
615 Scottsdale Drive, Guelph, ON N1G 3P4 6.23km -
LCBO
830 Main St E, Milton, ON L9T 0J4 23.9km -
Winexpert Kitchener
645 Westmount Road E, Unit 2, Kitchener, ON N2E 3S3 29.03km
-
Milburn's
219 Brock Road N, Guelph, ON N1L 1G5 2.28km -
Canadian Tire Gas+
615 Scottsdale Drive, Guelph, ON N1G 3P4 6.25km -
ESSO
138 College Ave W, Guelph, ON N1G 1S4 6.67km
-
Pergola Commons Cinema
85 Clair Road E, Guelph, ON N1L 0J7 1.85km -
Mustang Drive In
5012 Jones Baseline, Eden Mills, ON N0B 1P0 7.52km -
The Book Shelf
41 Quebec Street, Guelph, ON N1H 2T1 8.3km
-
Guelph Public Library
650 Scottsdale Drive, Guelph, ON N1G 3M2 6.1km -
Guelph Public Library
100 Norfolk Street, Guelph, ON N1H 4J6 8.49km -
Idea Exchange
Hespeler, 5 Tannery Street E, Cambridge, ON N3C 2C1 14.53km
-
Guelph General Hospital
115 Delhi Street, Guelph, ON N1E 4J4 9.17km -
Hartsland Clinic
210 Kortright Rd W, Guelph, ON N1G 4X4 4.71km -
Edinburgh Clinic
492 Edinburgh Road S, Guelph, ON N1G 4Z1 6.1km
-
Holland Crescent Park
23 Holland Cres, Guelph ON 2.51km -
Gosling Gardens Park
75 Gosling Gdns, Guelph ON N1G 5B4 2.54km -
Hanlon Creek Park
505 Kortright Rd W, Guelph ON 5.1km
-
RBC Royal Bank
5 Clair Rd E (Clairfield and Gordon), Guelph ON N1L 0J7 2.15km -
TD Canada Trust Branch and ATM
9 Clair Rd W, Guelph ON N1L 0A6 2.26km -
Scotiabank
15 Clair Rd W, Guelph ON N1L 0A6 2.4km
- 4 bath
- 4 bed
- 3500 sqft
33 MacAlister Boulevard, Guelph, Ontario • N1G 0G5 • Kortright Hills









