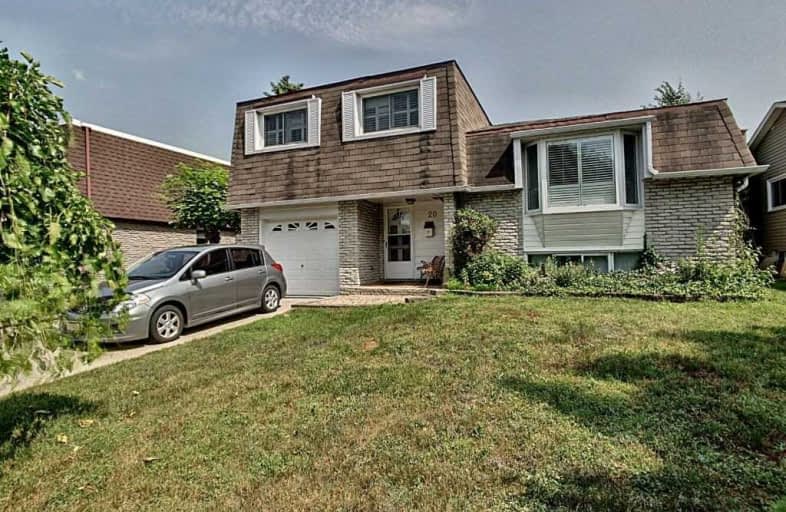Sold on Aug 02, 2019
Note: Property is not currently for sale or for rent.

-
Type: Detached
-
Style: Sidesplit 4
-
Size: 1500 sqft
-
Lot Size: 55 x 210 Feet
-
Age: No Data
-
Taxes: $4,773 per year
-
Days on Site: 21 Days
-
Added: Sep 07, 2019 (3 weeks on market)
-
Updated:
-
Last Checked: 2 months ago
-
MLS®#: X4516357
-
Listed By: Purplebricks, brokerage
Side Split Four Level Home In A Quiet Residential Area Close To Schools, Shopping, Restaurants, Hanlon Xpwy And 401 Access In The South End Of Guelph. Huge Fully Fenced Backyard With A 32 X 16 Inground Pool With Liner And Pump In Excellent Condition.Cedar Hedges Run Down Both Sides With Pines At The Bottom Of The Lots Of Space In The Back Yard. Three Gas Fireplaces Have Been Installed Which Heat The House.
Property Details
Facts for 20 Flanders Road, Guelph
Status
Days on Market: 21
Last Status: Sold
Sold Date: Aug 02, 2019
Closed Date: Aug 28, 2019
Expiry Date: Nov 11, 2019
Sold Price: $489,900
Unavailable Date: Aug 02, 2019
Input Date: Jul 13, 2019
Property
Status: Sale
Property Type: Detached
Style: Sidesplit 4
Size (sq ft): 1500
Area: Guelph
Community: Hanlon Creek
Availability Date: Flex
Inside
Bedrooms: 3
Bathrooms: 2
Kitchens: 1
Rooms: 7
Den/Family Room: Yes
Air Conditioning: Window Unit
Fireplace: Yes
Laundry Level: Lower
Central Vacuum: N
Washrooms: 2
Building
Basement: Part Fin
Heat Type: Baseboard
Heat Source: Electric
Exterior: Brick
Water Supply: Municipal
Special Designation: Unknown
Parking
Driveway: Private
Garage Spaces: 1
Garage Type: Attached
Covered Parking Spaces: 2
Total Parking Spaces: 3
Fees
Tax Year: 2019
Tax Legal Description: Pt Lt 9 Con 5 Division G Guelph Township Pt 9 61R4
Taxes: $4,773
Land
Cross Street: Stone & Hanalin
Municipality District: Guelph
Fronting On: South
Pool: Inground
Sewer: Sewers
Lot Depth: 210 Feet
Lot Frontage: 55 Feet
Acres: < .50
Rooms
Room details for 20 Flanders Road, Guelph
| Type | Dimensions | Description |
|---|---|---|
| Dining Main | 2.84 x 3.30 | |
| Kitchen Main | 2.79 x 4.42 | |
| Living Main | 3.38 x 5.11 | |
| Rec Main | 4.34 x 5.00 | |
| Family Lower | 3.12 x 5.77 | |
| Master Upper | 3.12 x 5.16 | |
| 2nd Br Upper | 3.15 x 3.40 | |
| 3rd Br Upper | 2.62 x 3.45 |
| XXXXXXXX | XXX XX, XXXX |
XXXX XXX XXXX |
$XXX,XXX |
| XXX XX, XXXX |
XXXXXX XXX XXXX |
$XXX,XXX |
| XXXXXXXX XXXX | XXX XX, XXXX | $489,900 XXX XXXX |
| XXXXXXXX XXXXXX | XXX XX, XXXX | $499,900 XXX XXXX |

Priory Park Public School
Elementary: PublicÉÉC Saint-René-Goupil
Elementary: CatholicMary Phelan Catholic School
Elementary: CatholicFred A Hamilton Public School
Elementary: PublicKortright Hills Public School
Elementary: PublicJohn McCrae Public School
Elementary: PublicSt John Bosco Catholic School
Secondary: CatholicCollege Heights Secondary School
Secondary: PublicOur Lady of Lourdes Catholic School
Secondary: CatholicSt James Catholic School
Secondary: CatholicGuelph Collegiate and Vocational Institute
Secondary: PublicCentennial Collegiate and Vocational Institute
Secondary: Public

