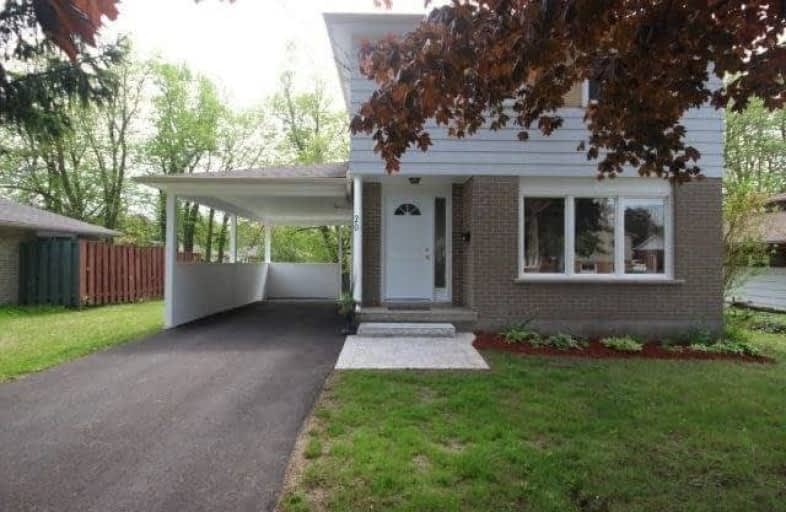Sold on Jul 21, 2017
Note: Property is not currently for sale or for rent.

-
Type: Detached
-
Style: 2-Storey
-
Size: 700 sqft
-
Lot Size: 57 x 113 Feet
-
Age: No Data
-
Taxes: $3,361 per year
-
Days on Site: 57 Days
-
Added: Sep 07, 2019 (1 month on market)
-
Updated:
-
Last Checked: 3 months ago
-
MLS®#: X3816895
-
Listed By: Comfree commonsense network, brokerage
Solid 2 Storey House With New Driveway And Stone Work. Open Concept Living/Dining Room. Bright Kitchen Accessible From The Carport Side Door Entrance. 3 Bedrooms With Hardwood Floors And 4 Piece Bath With Ceramic Tile On 2nd Floor. Finished Basement With Laundry Room And Family Room. Freshly Painted Throughout. Newer Windows And Doors, High Efficiency Gas Furnace And Central Air Conditioning. Shaded, Partially Fenced Yard With Patio.
Property Details
Facts for 20 Hastings Boulevard, Guelph
Status
Days on Market: 57
Last Status: Sold
Sold Date: Jul 21, 2017
Closed Date: Sep 18, 2017
Expiry Date: Nov 24, 2017
Sold Price: $395,000
Unavailable Date: Jul 21, 2017
Input Date: May 25, 2017
Property
Status: Sale
Property Type: Detached
Style: 2-Storey
Size (sq ft): 700
Area: Guelph
Community: Grange Hill East
Availability Date: Flex
Inside
Bedrooms: 3
Bathrooms: 1
Kitchens: 1
Rooms: 6
Den/Family Room: No
Air Conditioning: Central Air
Fireplace: No
Laundry Level: Lower
Washrooms: 1
Building
Basement: Finished
Heat Type: Forced Air
Heat Source: Gas
Exterior: Alum Siding
Water Supply: Municipal
Special Designation: Unknown
Parking
Driveway: Private
Garage Spaces: 1
Garage Type: Carport
Covered Parking Spaces: 2
Total Parking Spaces: 3
Fees
Tax Year: 2016
Tax Legal Description: Lot 89, Plan 605 , S/T Ms74772 If Any ; Guelph
Taxes: $3,361
Land
Cross Street: Victoria And Eastvie
Municipality District: Guelph
Fronting On: West
Pool: None
Sewer: Sewers
Lot Depth: 113 Feet
Lot Frontage: 57 Feet
Rooms
Room details for 20 Hastings Boulevard, Guelph
| Type | Dimensions | Description |
|---|---|---|
| Dining Main | 2.44 x 3.15 | |
| Kitchen Main | 2.51 x 2.77 | |
| Living Main | 3.66 x 3.86 | |
| Master 2nd | 2.49 x 3.78 | |
| 2nd Br 2nd | 2.29 x 3.48 | |
| 3rd Br 2nd | 2.64 x 3.18 | |
| Rec Bsmt | 2.77 x 6.93 |
| XXXXXXXX | XXX XX, XXXX |
XXXX XXX XXXX |
$XXX,XXX |
| XXX XX, XXXX |
XXXXXX XXX XXXX |
$XXX,XXX |
| XXXXXXXX XXXX | XXX XX, XXXX | $395,000 XXX XXXX |
| XXXXXXXX XXXXXX | XXX XX, XXXX | $399,900 XXX XXXX |

Brant Avenue Public School
Elementary: PublicHoly Rosary Catholic School
Elementary: CatholicOttawa Crescent Public School
Elementary: PublicJohn Galt Public School
Elementary: PublicEcole King George Public School
Elementary: PublicSt John Catholic School
Elementary: CatholicSt John Bosco Catholic School
Secondary: CatholicOur Lady of Lourdes Catholic School
Secondary: CatholicSt James Catholic School
Secondary: CatholicGuelph Collegiate and Vocational Institute
Secondary: PublicCentennial Collegiate and Vocational Institute
Secondary: PublicJohn F Ross Collegiate and Vocational Institute
Secondary: Public

