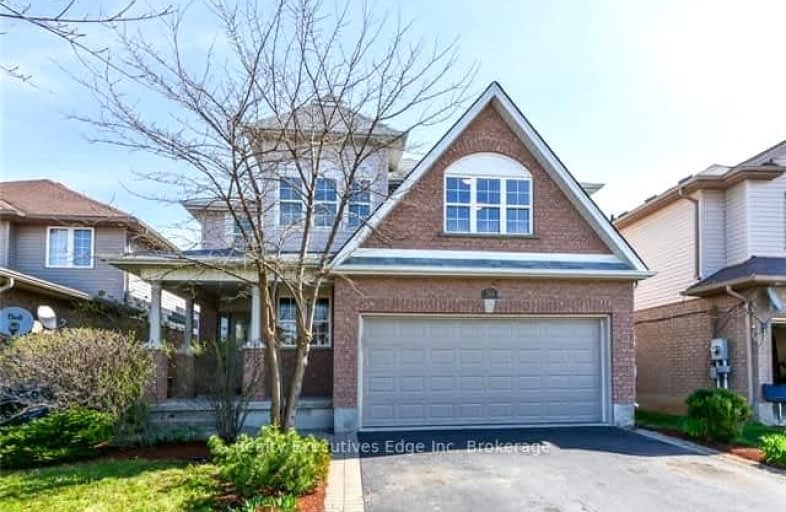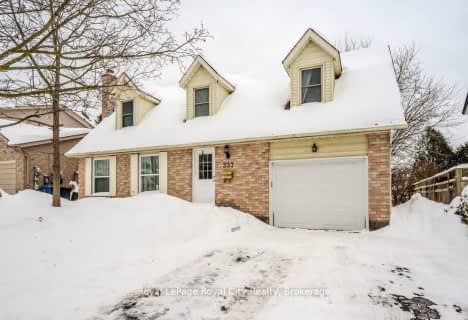Somewhat Walkable
- Some errands can be accomplished on foot.
Some Transit
- Most errands require a car.
Bikeable
- Some errands can be accomplished on bike.

St Paul Catholic School
Elementary: CatholicEcole Arbour Vista Public School
Elementary: PublicRickson Ridge Public School
Elementary: PublicSir Isaac Brock Public School
Elementary: PublicSt Ignatius of Loyola Catholic School
Elementary: CatholicWestminster Woods Public School
Elementary: PublicDay School -Wellington Centre For ContEd
Secondary: PublicSt John Bosco Catholic School
Secondary: CatholicCollege Heights Secondary School
Secondary: PublicBishop Macdonell Catholic Secondary School
Secondary: CatholicSt James Catholic School
Secondary: CatholicCentennial Collegiate and Vocational Institute
Secondary: Public-
Gosling Gardens Park
75 Gosling Gdns, Guelph ON N1G 5B4 0.23km -
Rickson Park
Guelph ON 3.15km -
Rainbow Play Centre
435 Stone Rd W, Guelph ON N1G 2X6 3.84km
-
President's Choice Financial ATM
7 Clair Rd W, Guelph ON N1L 0A6 0.5km -
CIBC
4 Clair Rd E (Gordon st), Guelph ON N1L 0G9 0.63km -
CIBC
50 Stone Rd E, Guelph ON N1G 2W1 4km







