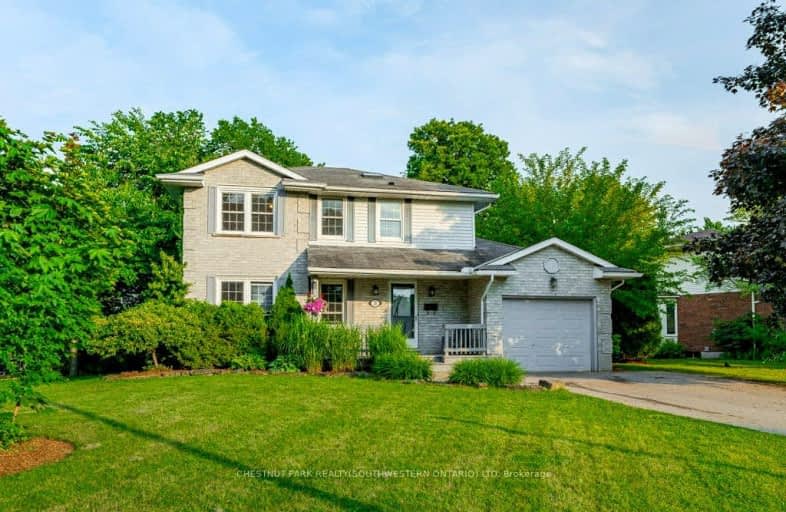
Gateway Drive Public School
Elementary: Public
0.33 km
St Francis of Assisi Catholic School
Elementary: Catholic
0.73 km
St Peter Catholic School
Elementary: Catholic
1.42 km
Westwood Public School
Elementary: Public
1.76 km
Taylor Evans Public School
Elementary: Public
0.22 km
Mitchell Woods Public School
Elementary: Public
1.62 km
St John Bosco Catholic School
Secondary: Catholic
3.24 km
College Heights Secondary School
Secondary: Public
2.18 km
Our Lady of Lourdes Catholic School
Secondary: Catholic
3.11 km
Guelph Collegiate and Vocational Institute
Secondary: Public
2.82 km
Centennial Collegiate and Vocational Institute
Secondary: Public
2.36 km
John F Ross Collegiate and Vocational Institute
Secondary: Public
5.18 km
