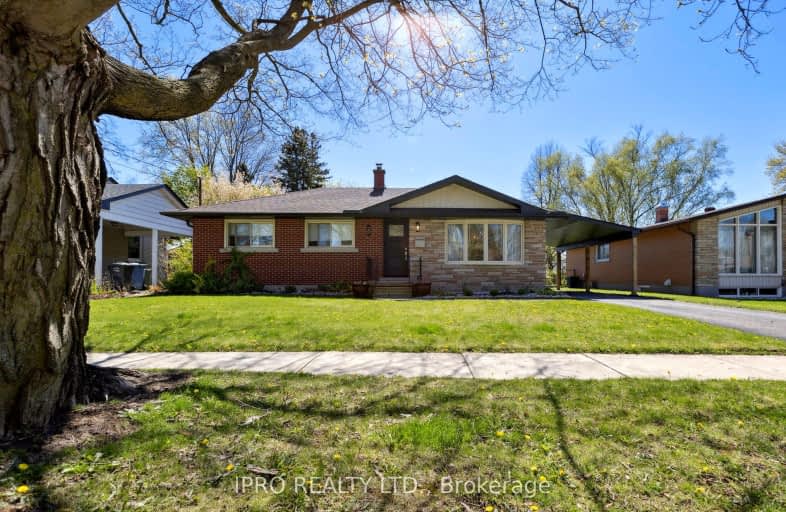Somewhat Walkable
- Some errands can be accomplished on foot.
Some Transit
- Most errands require a car.
Bikeable
- Some errands can be accomplished on bike.

École élémentaire L'Odyssée
Elementary: PublicJune Avenue Public School
Elementary: PublicVictory Public School
Elementary: PublicSt Joseph Catholic School
Elementary: CatholicWillow Road Public School
Elementary: PublicPaisley Road Public School
Elementary: PublicSt John Bosco Catholic School
Secondary: CatholicCollege Heights Secondary School
Secondary: PublicOur Lady of Lourdes Catholic School
Secondary: CatholicSt James Catholic School
Secondary: CatholicGuelph Collegiate and Vocational Institute
Secondary: PublicJohn F Ross Collegiate and Vocational Institute
Secondary: Public-
Norm Jary Park
22 Shelldale Cres (Dawson Rd.), Guelph ON 1.06km -
Riverside Park
Riverview Dr, Guelph ON 1.18km -
Exhibition Park
81 London Rd W, Guelph ON N1H 2B8 1.62km
-
Meridian Credit Union ATM
200 Speedvale Ave E, Guelph ON N1E 1M5 0.52km -
TD Bank Financial Group
666 Woolwich St, Guelph ON N1H 7G5 0.79km -
Scotiabank
222 Silvercreek Pky N, Guelph ON N1H 7P8 1.44km
- 2 bath
- 4 bed
- 1100 sqft
48 Alma Street South, Guelph, Ontario • N1H 5W7 • Junction/Onward Willow
- 3 bath
- 3 bed
- 1100 sqft
57 Flaherty Drive, Guelph, Ontario • N1H 8K6 • Willow West/Sugarbush/West Acres














