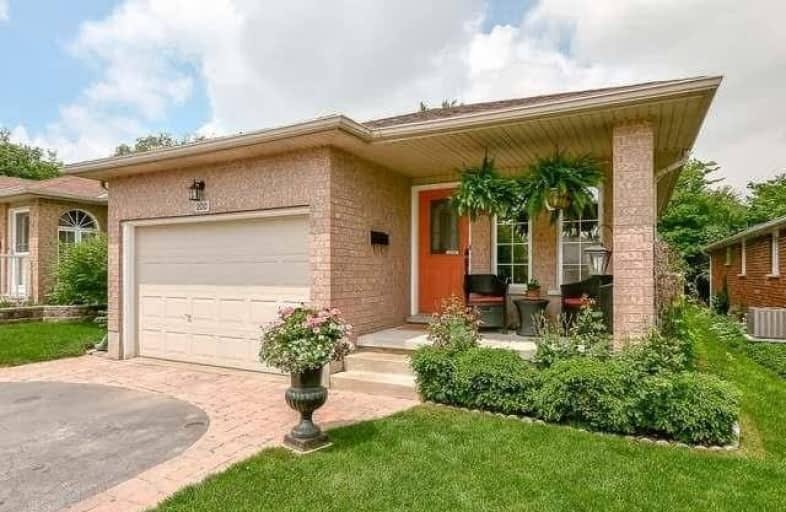
École élémentaire L'Odyssée
Elementary: Public
1.11 km
Brant Avenue Public School
Elementary: Public
1.19 km
Holy Rosary Catholic School
Elementary: Catholic
1.81 km
St Patrick Catholic School
Elementary: Catholic
0.80 km
Edward Johnson Public School
Elementary: Public
1.57 km
Waverley Drive Public School
Elementary: Public
0.80 km
St John Bosco Catholic School
Secondary: Catholic
4.01 km
Our Lady of Lourdes Catholic School
Secondary: Catholic
3.26 km
St James Catholic School
Secondary: Catholic
3.36 km
Guelph Collegiate and Vocational Institute
Secondary: Public
3.91 km
Centennial Collegiate and Vocational Institute
Secondary: Public
6.38 km
John F Ross Collegiate and Vocational Institute
Secondary: Public
2.40 km





