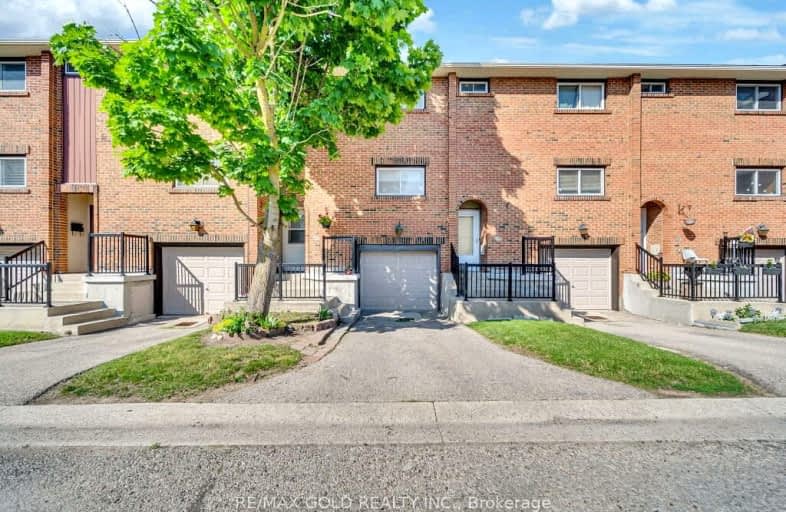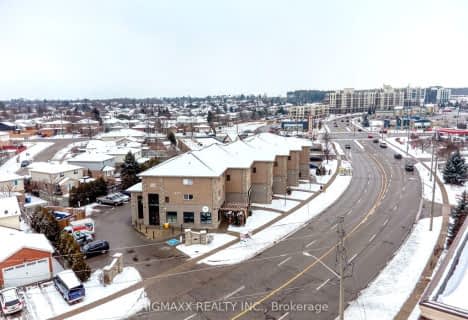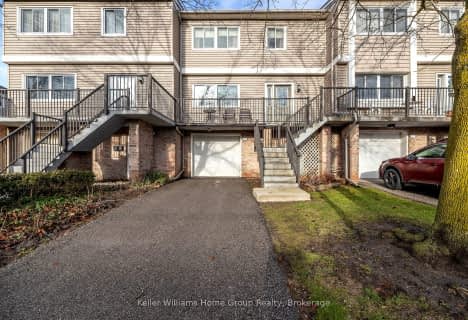Somewhat Walkable
- Some errands can be accomplished on foot.
Some Transit
- Most errands require a car.
Bikeable
- Some errands can be accomplished on bike.

June Avenue Public School
Elementary: PublicSt Joseph Catholic School
Elementary: CatholicSt Francis of Assisi Catholic School
Elementary: CatholicSt Peter Catholic School
Elementary: CatholicWillow Road Public School
Elementary: PublicWestwood Public School
Elementary: PublicSt John Bosco Catholic School
Secondary: CatholicCollege Heights Secondary School
Secondary: PublicOur Lady of Lourdes Catholic School
Secondary: CatholicGuelph Collegiate and Vocational Institute
Secondary: PublicCentennial Collegiate and Vocational Institute
Secondary: PublicJohn F Ross Collegiate and Vocational Institute
Secondary: Public-
Stampede Ranch
226 Woodlawn Road W, Guelph, ON N1H 1B6 1.35km -
Chuck's Roadhouse Bar and Grill
261 Woodlawn Road W, Guelph, ON N1H 8J1 1.35km -
Woodlawn Bowl
253 Woodlawn Road W, Guelph, ON N1H 8J1 1.33km
-
Puffle Cafe
219 Slvercreek Pkwy N, Guelph, ON N1H 7K4 0.17km -
Tim Hortons
232 Silvercreek Pky N, Guelph, ON N1H 7P8 0.17km -
L'Angolo Cafe
204 Silvercreek Parkway N, Guelph, ON N1H 7P7 0.24km
-
Pharma Plus
666 Woolwich Street, Unit 140, Guelph, ON N1H 7G5 2.09km -
Pharmasave On Wyndham
45 Wyndham Street N, Guelph, ON N1H 4E4 2.91km -
Eramosa Pharmacy
247 Eramosa Road, Guelph, ON N1E 2M5 3.21km
-
Avanti pizza
218 Silvercreek Parkway N, Unit 17-B, Guelph, ON N1H 8E8 0.13km -
Puffle Cafe
219 Slvercreek Pkwy N, Guelph, ON N1H 7K4 0.17km -
Pacific Seafood Restaurant
219 Silvercreek Pky N, Guelph, ON N1H 7K4 0.17km
-
Stone Road Mall
435 Stone Road W, Guelph, ON N1G 2X6 4.63km -
Walmart
11 Woodlawn Road W, Guelph, ON N1H 1G8 2.5km -
Costco
19 Elmira Road S, Guelph, ON N1K 0B6 2.66km
-
Food Basics
222 Silvercreek Parkway N, Guelph, ON N1H 7P8 0.18km -
Jones' No Frills
191 Silvercreek Parkway N, Guelph, ON N1H 3T2 0.25km -
Indian Spice House
336 Speedvale Avenue W, Guelph, ON N1H 7M7 0.43km
-
LCBO
615 Scottsdale Drive, Guelph, ON N1G 3P4 4.87km -
Royal City Brewing
199 Victoria Road, Guelph, ON N1E 4.89km -
Downtown Kitchener Ribfest & Craft Beer Show
Victoria Park, Victoria Park, ON N2G 20.58km
-
Silvercreek Esso
110 Silvercreek Parkway N, Guelph, ON N1H 7B4 0.63km -
Woolwich Mobil
546 Woolwich Street, Guelph, ON N1H 3X7 2.1km -
Gas Bar
59 Woodlawn Road W, Guelph, ON N1H 1G8 2.13km
-
Galaxy Cinemas
485 Woodlawn Road W, Guelph, ON N1K 1E9 1.85km -
The Book Shelf
41 Quebec Street, Guelph, ON N1H 2T1 2.76km -
The Bookshelf Cinema
41 Quebec Street, 2nd Floor, Guelph, ON N1H 2T1 2.76km
-
Guelph Public Library
100 Norfolk Street, Guelph, ON N1H 4J6 2.56km -
Idea Exchange
Hespeler, 5 Tannery Street E, Cambridge, ON N3C 2C1 12.68km -
Idea Exchange
50 Saginaw Parkway, Cambridge, ON N1T 1W2 16.75km
-
Guelph General Hospital
115 Delhi Street, Guelph, ON N1E 4J4 2.86km -
Homewood Health Centre
150 Delhi Street, Guelph, ON N1E 6K9 2.72km -
Edinburgh Clinic
492 Edinburgh Road S, Guelph, ON N1G 4Z1 4.63km
-
Suffolk St Park
265 Suffolk St (Edinburgh Rd.), Guelph ON 1.6km -
Exhibition Park
81 London Rd W, Guelph ON N1H 2B8 2.04km -
Riverside Park
709 Woolwich St, Guelph ON N1H 3Z1 2.37km
-
CIBC
183 Silvercreek Pky N, Guelph ON N1H 3T2 0.34km -
Cortney Hansen, RBC mobile mortgage specialist
117 Silvercreek Pky N, Guelph ON N1H 3T2 0.53km -
Meridian Credit Union ATM
200 Speedvale Ave E, Guelph ON N1E 1M5 0.88km
- 1 bath
- 3 bed
- 1000 sqft
06-40 Imperial Road North, Guelph, Ontario • N1H 8B4 • West Willow Woods
- 1 bath
- 3 bed
- 1000 sqft
08-40 Imperial Road North, Guelph, Ontario • N1H 8B4 • West Willow Woods
- 2 bath
- 3 bed
- 1600 sqft
211-904 Paisley Road, Guelph, Ontario • N1K 0C6 • Willow West/Sugarbush/West Acres
- 3 bath
- 3 bed
- 1400 sqft
15-295 Water Street, Guelph, Ontario • N1G 2X5 • Dovercliffe Park/Old University
- 3 bath
- 3 bed
- 1600 sqft
28-107 Westra Drive, Guelph, Ontario • N1K 0A5 • Willow West/Sugarbush/West Acres









