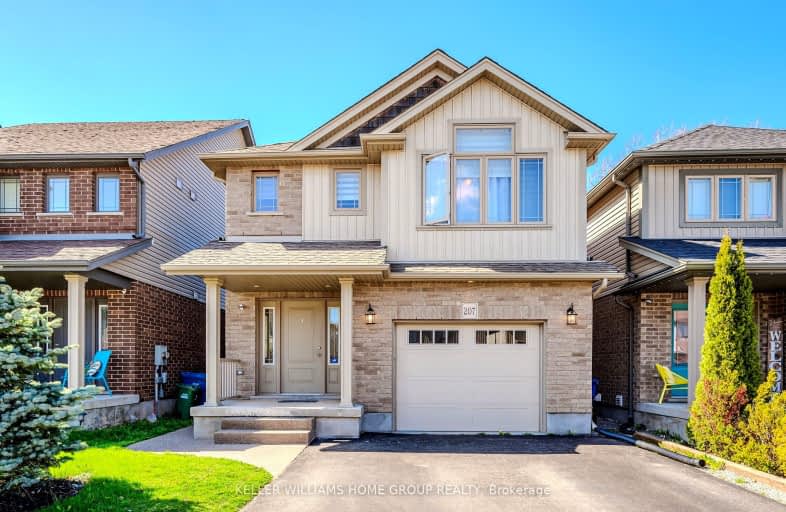
Brant Avenue Public School
Elementary: Public
2.05 km
Ottawa Crescent Public School
Elementary: Public
2.48 km
William C. Winegard Public School
Elementary: Public
2.02 km
St John Catholic School
Elementary: Catholic
2.45 km
Ken Danby Public School
Elementary: Public
1.32 km
Holy Trinity Catholic School
Elementary: Catholic
1.39 km
St John Bosco Catholic School
Secondary: Catholic
4.66 km
Our Lady of Lourdes Catholic School
Secondary: Catholic
4.94 km
St James Catholic School
Secondary: Catholic
2.48 km
Guelph Collegiate and Vocational Institute
Secondary: Public
5.01 km
Centennial Collegiate and Vocational Institute
Secondary: Public
6.84 km
John F Ross Collegiate and Vocational Institute
Secondary: Public
2.66 km












