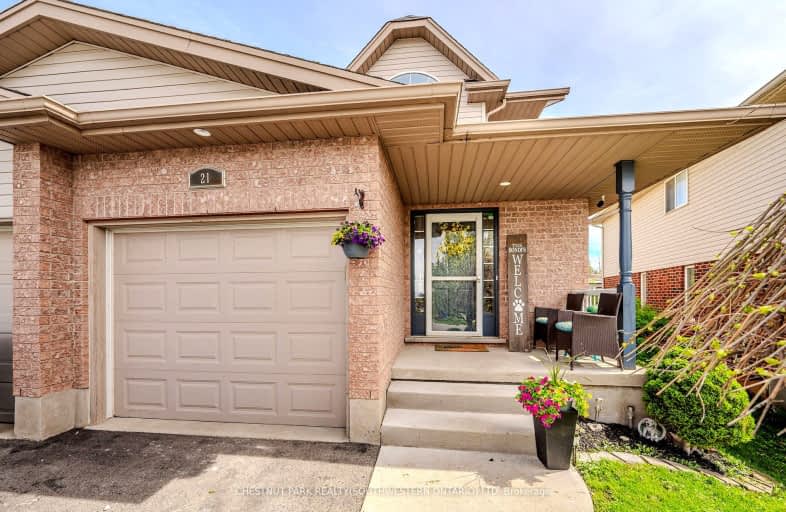Sold on Sep 26, 2016
Note: Property is not currently for sale or for rent.

-
Type: Semi-Detached
-
Style: 2-Storey
-
Lot Size: 23.46 x 115 Feet
-
Age: 6-15 years
-
Taxes: $3,276 per year
-
Days on Site: 5 Days
-
Added: Dec 19, 2024 (5 days on market)
-
Updated:
-
Last Checked: 1 month ago
-
MLS®#: X11247146
-
Listed By: Trilliumwest real estate brokerage ltd
The wait is over...a 3-bedroom, 3-bathroom freehold semi-detached home with an eat-in kitchen, separate dining room, spacious living room, finished basement, single garage and spacious fully fenced backyard...AND at an affordable price! This new home sits on a family-friendly cul-de-sac mere steps from the new William Winegard Public School. This is arguably one of the best locations to get started in the real estate market and to raise a family too! The current tenants have given their notice so the property can be ready for you in no time. Hurry...opportunities like this don't come around often!
Property Details
Facts for 21 HENRY Court, Guelph
Status
Days on Market: 5
Last Status: Sold
Sold Date: Sep 26, 2016
Closed Date: Dec 09, 2016
Expiry Date: Dec 31, 2016
Sold Price: $385,000
Unavailable Date: Sep 26, 2016
Input Date: Sep 21, 2016
Prior LSC: Sold
Property
Status: Sale
Property Type: Semi-Detached
Style: 2-Storey
Age: 6-15
Area: Guelph
Community: Grange Hill East
Availability Date: 60-89Days
Assessment Amount: $264,000
Assessment Year: 2016
Inside
Bedrooms: 3
Bathrooms: 3
Kitchens: 1
Rooms: 8
Air Conditioning: Central Air
Fireplace: No
Laundry: Ensuite
Washrooms: 3
Building
Basement: Finished
Basement 2: Sep Entrance
Heat Type: Forced Air
Heat Source: Gas
Exterior: Brick
Exterior: Vinyl Siding
Elevator: N
UFFI: No
Green Verification Status: N
Water Supply Type: Artesian Wel
Water Supply: Municipal
Special Designation: Unknown
Retirement: N
Parking
Driveway: Mutual
Garage Spaces: 1
Garage Type: Attached
Covered Parking Spaces: 2
Total Parking Spaces: 3
Fees
Tax Year: 2016
Tax Legal Description: PT LT 72 PL 61M107 - PT 10 61R10183 - GUELPH.
Taxes: $3,276
Land
Cross Street: VALLEYHAVEN
Municipality District: Guelph
Parcel Number: 713440637
Pool: None
Sewer: Sewers
Lot Depth: 115 Feet
Lot Frontage: 23.46 Feet
Lot Irregularities: SLIGHT PIE
Acres: < .50
Zoning: R.2-6
Rooms
Room details for 21 HENRY Court, Guelph
| Type | Dimensions | Description |
|---|---|---|
| Bathroom Bsmt | - | |
| Den Bsmt | 2.70 x 2.19 | |
| Kitchen Main | - | Eat-In Kitchen, Sliding Doors |
| Living Main | 3.96 x 3.04 | |
| Dining Main | 2.74 x 4.72 | |
| Bathroom Main | - | |
| Prim Bdrm 2nd | 3.47 x 4.01 | |
| Br 2nd | 3.20 x 2.79 | |
| Br 2nd | 2.74 x 3.04 | |
| Bathroom 2nd | - |
| XXXXXXXX | XXX XX, XXXX |
XXXX XXX XXXX |
$XXX,XXX |
| XXX XX, XXXX |
XXXXXX XXX XXXX |
$XXX,XXX | |
| XXXXXXXX | XXX XX, XXXX |
XXXX XXX XXXX |
$XXX,XXX |
| XXX XX, XXXX |
XXXXXX XXX XXXX |
$XXX,XXX |
| XXXXXXXX XXXX | XXX XX, XXXX | $385,000 XXX XXXX |
| XXXXXXXX XXXXXX | XXX XX, XXXX | $322,500 XXX XXXX |
| XXXXXXXX XXXX | XXX XX, XXXX | $785,000 XXX XXXX |
| XXXXXXXX XXXXXX | XXX XX, XXXX | $799,900 XXX XXXX |

Sacred HeartCatholic School
Elementary: CatholicEcole Guelph Lake Public School
Elementary: PublicWilliam C. Winegard Public School
Elementary: PublicSt John Catholic School
Elementary: CatholicKen Danby Public School
Elementary: PublicHoly Trinity Catholic School
Elementary: CatholicSt John Bosco Catholic School
Secondary: CatholicOur Lady of Lourdes Catholic School
Secondary: CatholicSt James Catholic School
Secondary: CatholicGuelph Collegiate and Vocational Institute
Secondary: PublicCentennial Collegiate and Vocational Institute
Secondary: PublicJohn F Ross Collegiate and Vocational Institute
Secondary: Public