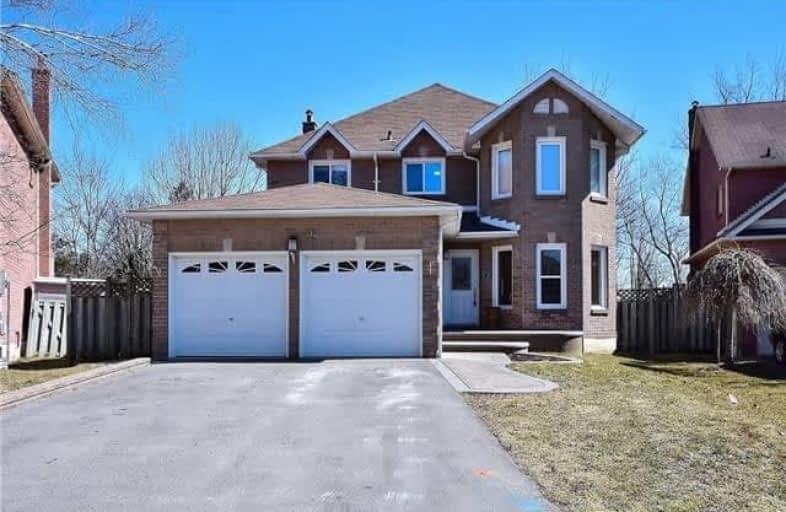
Earl A Fairman Public School
Elementary: Public
1.71 km
St John the Evangelist Catholic School
Elementary: Catholic
1.09 km
St Marguerite d'Youville Catholic School
Elementary: Catholic
1.11 km
West Lynde Public School
Elementary: Public
1.09 km
Colonel J E Farewell Public School
Elementary: Public
1.61 km
Whitby Shores P.S. Public School
Elementary: Public
2.26 km
ÉSC Saint-Charles-Garnier
Secondary: Catholic
5.11 km
Henry Street High School
Secondary: Public
1.70 km
All Saints Catholic Secondary School
Secondary: Catholic
2.53 km
Anderson Collegiate and Vocational Institute
Secondary: Public
3.72 km
Father Leo J Austin Catholic Secondary School
Secondary: Catholic
4.96 km
Donald A Wilson Secondary School
Secondary: Public
2.33 km










