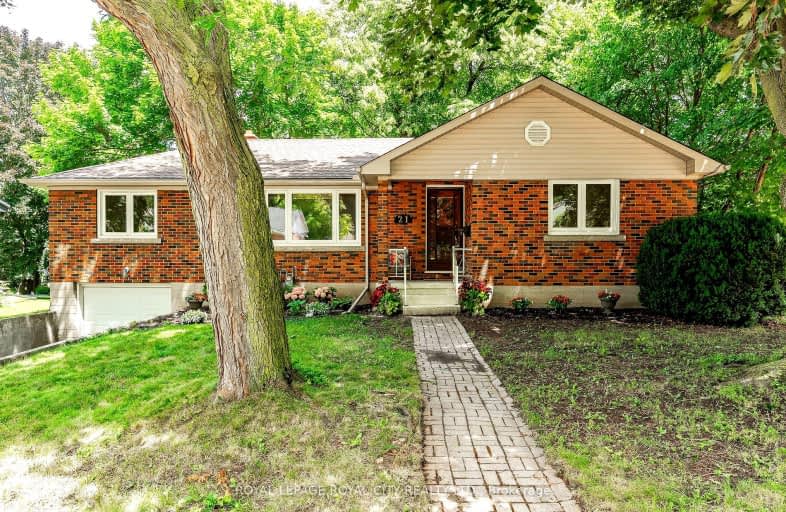Sold on Aug 16, 2001
Note: Property is not currently for sale or for rent.

-
Type: Detached
-
Style: Bungalow
-
Lot Size: 66 x 132 Acres
-
Age: No Data
-
Taxes: $2,099 per year
-
Days on Site: 55 Days
-
Added: Dec 21, 2024 (1 month on market)
-
Updated:
-
Last Checked: 2 months ago
-
MLS®#: X11312448
-
Listed By: Coldwell banker neumann real estate, brokerage
SOLID 3 BEDROOM BUNGALOW AROUND THE CORNER FROM ST. GEORGE'S PARK. BEAUTIFUL EXTRA LARGE PRIVATE LOT. GARAGE ENTRY FROM BASEMENT. SEPARATE ENTRANCE TO BASEMENT FROM BACKYARD. ALL MEASUREMENTS TO BE VERIFIED BY PURCHASER.
Property Details
Facts for 21 Saint Catharine Street, Guelph
Status
Days on Market: 55
Last Status: Sold
Sold Date: Aug 16, 2001
Closed Date: Aug 16, 2001
Expiry Date: Sep 24, 2001
Sold Price: $158,000
Unavailable Date: Jan 30, 2000
Input Date: Jun 24, 2001
Property
Status: Sale
Property Type: Detached
Style: Bungalow
Area: Guelph
Community: Central East
Assessment Amount: $167,000
Assessment Year: 1999
Inside
Bathrooms: 2
Kitchens: 1
Fireplace: No
Washrooms: 2
Utilities
Electricity: Yes
Gas: Yes
Building
Basement: Full
Heat Type: Forced Air
Heat Source: Gas
Exterior: Brick
Elevator: N
UFFI: No
Water Supply: Municipal
Special Designation: Unknown
Parking
Driveway: Other
Garage Spaces: 1
Garage Type: Attached
Total Parking Spaces: 1
Fees
Tax Year: 2001
Tax Legal Description: PL232,LT75
Taxes: $2,099
Land
Cross Street: LEMON
Municipality District: Guelph
Pool: None
Sewer: Sewers
Lot Depth: 132 Acres
Lot Frontage: 66 Acres
Acres: < .50
Zoning: R1B
Rooms
Room details for 21 Saint Catharine Street, Guelph
| Type | Dimensions | Description |
|---|---|---|
| Living Main | 2.28 x 3.60 | |
| Dining Main | 3.47 x 5.38 | |
| Kitchen Main | 2.74 x 2.87 | |
| Prim Bdrm Main | 2.51 x 3.58 | |
| Bathroom Main | - | |
| Br Main | 3.04 x 3.58 | |
| Br Main | 2.84 x 2.89 | |
| Family Bsmt | 6.40 x 6.40 | |
| Bathroom Main | - | |
| Office Main | 4.52 x 7.92 |
| XXXXXXXX | XXX XX, XXXX |
XXXXXX XXX XXXX |
$XXX,XXX |
| XXXXXXXX XXXXXX | XXX XX, XXXX | $759,900 XXX XXXX |

Central Public School
Elementary: PublicHoly Rosary Catholic School
Elementary: CatholicOttawa Crescent Public School
Elementary: PublicJohn Galt Public School
Elementary: PublicEdward Johnson Public School
Elementary: PublicEcole King George Public School
Elementary: PublicSt John Bosco Catholic School
Secondary: CatholicOur Lady of Lourdes Catholic School
Secondary: CatholicSt James Catholic School
Secondary: CatholicGuelph Collegiate and Vocational Institute
Secondary: PublicCentennial Collegiate and Vocational Institute
Secondary: PublicJohn F Ross Collegiate and Vocational Institute
Secondary: Public