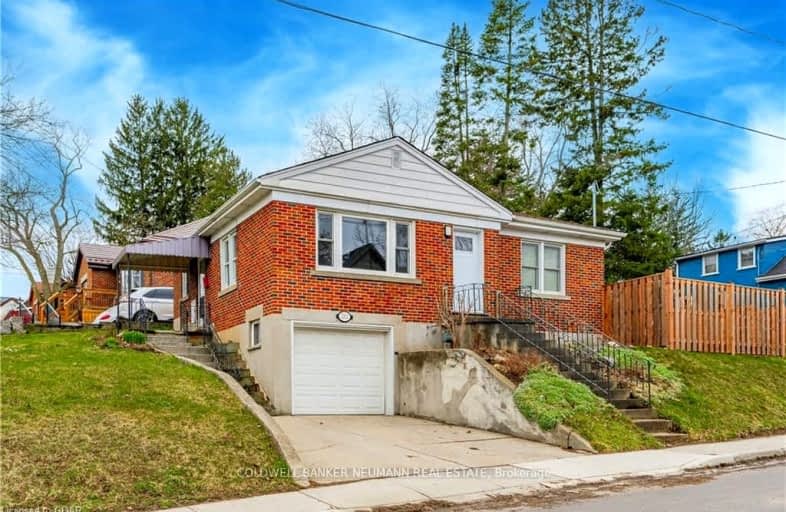Sold on Jan 17, 2016
Note: Property is not currently for sale or for rent.

-
Type: Detached
-
Style: Bungalow
-
Lot Size: 115.74 x 50.72 Feet
-
Age: 51-99 years
-
Taxes: $3,229 per year
-
Days on Site: 2 Days
-
Added: Dec 19, 2024 (2 days on market)
-
Updated:
-
Last Checked: 3 months ago
-
MLS®#: X11249629
-
Listed By: Coldwell banker neumann real estate brokerage
Yes I know it is a Doll's house. Did you see the pictures? All this and Exhibition Park at your doorstep.There is a recreation center and all the schools one will ever need within waking distance for children in the neighborhood.This wonderful little home, known to the residence of the area as ' Jane's Castle', is quietly saying buy me and lets grow older together.This parcel of land was once a weekend campground for the area farmers who would stable their horses here and sell their goods at the open air park market. Lets move on to more recent history.The roof shingles were replaced the summer of 2014 and the windows on the main level were upgraded a tad earlier. The home has been loved and impeccably cared for. The bedrooms have original hardwood and the remainder is mixed with carpet and vinyl, and plaster walls etc. You should hear the sound of music in this home. There are a ton of incredible delights here and more to the creative purchaser than meets the eye. That is all you get for now! Please take a look at this home which has so much to give you and your loved ones. If nothing more than to just feel its charm.It will uplift you.
Property Details
Facts for 212 Kathleen Street, Guelph
Status
Days on Market: 2
Last Status: Sold
Sold Date: Jan 17, 2016
Closed Date: Mar 17, 2016
Expiry Date: Mar 13, 2016
Sold Price: $325,000
Unavailable Date: Jan 17, 2016
Input Date: Jan 15, 2016
Prior LSC: Sold
Property
Status: Sale
Property Type: Detached
Style: Bungalow
Age: 51-99
Area: Guelph
Community: Exhibition Park
Availability Date: 1-29Days
Assessment Amount: $268,000
Assessment Year: 2015
Inside
Bedrooms: 2
Bathrooms: 1
Kitchens: 1
Rooms: 5
Air Conditioning: Central Air
Fireplace: Yes
Washrooms: 1
Building
Basement: Part Fin
Basement 2: Walk-Up
Heat Type: Forced Air
Heat Source: Gas
Exterior: Brick
Exterior: Metal/Side
Elevator: N
Green Verification Status: N
Water Supply Type: Comm Well
Water Supply: Municipal
Special Designation: Unknown
Parking
Driveway: Front Yard
Garage Spaces: 1
Garage Type: None
Covered Parking Spaces: 1
Total Parking Spaces: 2
Fees
Tax Year: 2015
Tax Legal Description: Parts of Lots 1&2, Plan 254
Taxes: $3,229
Land
Cross Street: East Woolwich St. to
Municipality District: Guelph
Parcel Number: 712970169
Pool: None
Sewer: Sewers
Lot Depth: 50.72 Feet
Lot Frontage: 115.74 Feet
Acres: < .50
Zoning: R1B
Rooms
Room details for 212 Kathleen Street, Guelph
| Type | Dimensions | Description |
|---|---|---|
| Living Main | 4.95 x 5.00 | |
| Kitchen Main | 2.54 x 5.00 | |
| Br Main | 3.17 x 4.21 | |
| Br Main | 2.79 x 4.19 | |
| Bathroom Main | - | |
| Family Bsmt | 4.11 x 6.17 | |
| Mudroom Bsmt | 2.48 x 5.41 | |
| Other Bsmt | 1.87 x 4.11 | |
| Other Bsmt | 1.37 x 5.05 | |
| Other Bsmt | - |
| XXXXXXXX | XXX XX, XXXX |
XXXXXX XXX XXXX |
$XXX,XXX |
| XXXXXXXX XXXXXX | XXX XX, XXXX | $799,900 XXX XXXX |

June Avenue Public School
Elementary: PublicCentral Public School
Elementary: PublicVictory Public School
Elementary: PublicSt Joseph Catholic School
Elementary: CatholicWillow Road Public School
Elementary: PublicPaisley Road Public School
Elementary: PublicSt John Bosco Catholic School
Secondary: CatholicOur Lady of Lourdes Catholic School
Secondary: CatholicSt James Catholic School
Secondary: CatholicGuelph Collegiate and Vocational Institute
Secondary: PublicCentennial Collegiate and Vocational Institute
Secondary: PublicJohn F Ross Collegiate and Vocational Institute
Secondary: Public