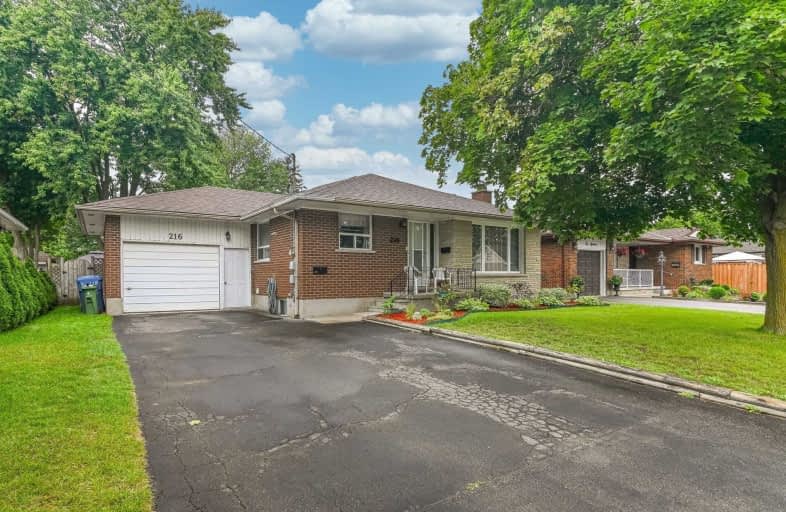Sold on Jan 24, 2012
Note: Property is not currently for sale or for rent.

-
Type: Detached
-
Style: Bungalow
-
Lot Size: 55 x 125 Acres
-
Age: 31-50 years
-
Taxes: $3,073 per year
-
Days on Site: 9 Days
-
Added: Dec 21, 2024 (1 week on market)
-
Updated:
-
Last Checked: 1 month ago
-
MLS®#: X11265514
-
Listed By: Planet realty inc
Excellent brick bungalow offering 3 bedrooms up, some hardwood floors, new roof shingles in 2011, new windows in living room and upper bedrooms in 2011 and a single car garage. Located on a large 55'x125' Lot backing onto Drummond Park! Please note that the furnace, Air Conditioner and Water Heater are all rented through National Home Services. House needs some work and TLC!
Property Details
Facts for 216 Victoria Road North, Guelph
Status
Days on Market: 9
Last Status: Sold
Sold Date: Jan 24, 2012
Closed Date: Apr 09, 2012
Expiry Date: May 16, 2012
Sold Price: $242,500
Unavailable Date: Jan 24, 2012
Input Date: Jan 16, 2012
Prior LSC: Sold
Property
Status: Sale
Property Type: Detached
Style: Bungalow
Age: 31-50
Area: Guelph
Community: Central East
Availability Date: 60 days TBA
Assessment Amount: $241,000
Assessment Year: 2012
Inside
Bathrooms: 2
Kitchens: 1
Kitchens Plus: 1
Fireplace: Yes
Washrooms: 2
Utilities
Electricity: Yes
Gas: Yes
Cable: Yes
Telephone: Yes
Building
Basement: Full
Basement 2: Sep Entrance
Heat Type: Forced Air
Heat Source: Gas
Exterior: Stone
Exterior: Wood
Elevator: N
UFFI: No
Water Supply: Municipal
Special Designation: Unknown
Parking
Driveway: Other
Garage Spaces: 1
Garage Type: Attached
Total Parking Spaces: 1
Fees
Tax Year: 2010
Tax Legal Description: Lot 2, Plan 566; S/T MS25272 Guelph
Taxes: $3,073
Land
Cross Street: Westminister
Municipality District: Guelph
Parcel Number: 713280024
Pool: None
Sewer: Sewers
Lot Depth: 125 Acres
Lot Frontage: 55 Acres
Acres: < .50
Zoning: R1B
Rooms
Room details for 216 Victoria Road North, Guelph
| Type | Dimensions | Description |
|---|---|---|
| Living Bsmt | 3.65 x 3.91 | |
| Living Main | 3.75 x 4.82 | |
| Dining Main | 2.48 x 2.74 | |
| Kitchen Bsmt | 1.82 x 3.91 | |
| Kitchen Main | 2.13 x 2.97 | |
| Prim Bdrm Main | 2.69 x 3.83 | |
| Bathroom Bsmt | - | |
| Bathroom Main | - | |
| Br Bsmt | 2.69 x 4.03 | |
| Br Main | 2.69 x 3.07 | |
| Br Bsmt | 2.71 x 3.73 | |
| Br Main | 2.92 x 3.17 |
| XXXXXXXX | XXX XX, XXXX |
XXXX XXX XXXX |
$XXX,XXX |
| XXX XX, XXXX |
XXXXXX XXX XXXX |
$XXX,XXX |
| XXXXXXXX XXXX | XXX XX, XXXX | $602,500 XXX XXXX |
| XXXXXXXX XXXXXX | XXX XX, XXXX | $589,900 XXX XXXX |

Holy Rosary Catholic School
Elementary: CatholicOttawa Crescent Public School
Elementary: PublicJohn Galt Public School
Elementary: PublicEdward Johnson Public School
Elementary: PublicEcole King George Public School
Elementary: PublicSt John Catholic School
Elementary: CatholicSt John Bosco Catholic School
Secondary: CatholicOur Lady of Lourdes Catholic School
Secondary: CatholicSt James Catholic School
Secondary: CatholicGuelph Collegiate and Vocational Institute
Secondary: PublicCentennial Collegiate and Vocational Institute
Secondary: PublicJohn F Ross Collegiate and Vocational Institute
Secondary: Public