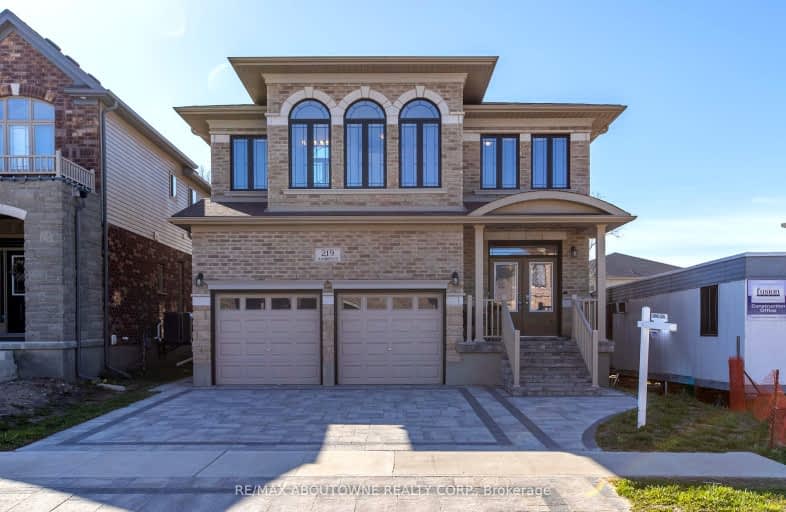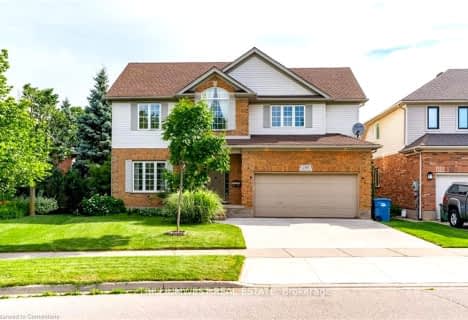Car-Dependent
- Almost all errands require a car.
Some Transit
- Most errands require a car.
Somewhat Bikeable
- Most errands require a car.

St Paul Catholic School
Elementary: CatholicSt Michael Catholic School
Elementary: CatholicEcole Arbour Vista Public School
Elementary: PublicRickson Ridge Public School
Elementary: PublicSir Isaac Brock Public School
Elementary: PublicSt Ignatius of Loyola Catholic School
Elementary: CatholicDay School -Wellington Centre For ContEd
Secondary: PublicSt John Bosco Catholic School
Secondary: CatholicCollege Heights Secondary School
Secondary: PublicBishop Macdonell Catholic Secondary School
Secondary: CatholicSt James Catholic School
Secondary: CatholicCentennial Collegiate and Vocational Institute
Secondary: Public-
Holland Crescent Park
23 Holland Cres, Guelph ON 1.39km -
University of Guelph Arboretum
College Ave E, Guelph ON N1G 2W1 1.98km -
Rickson Park
Guelph ON 2.01km
-
CIBC
50 Stone Rd E, Guelph ON N1G 2W1 2.11km -
TD Bank Financial Group
496 Edinburgh Rd S (at Stone Road), Guelph ON N1G 4Z1 2.76km -
President's Choice Financial ATM
7 Clair Rd W, Guelph ON N1L 0A6 2.97km



