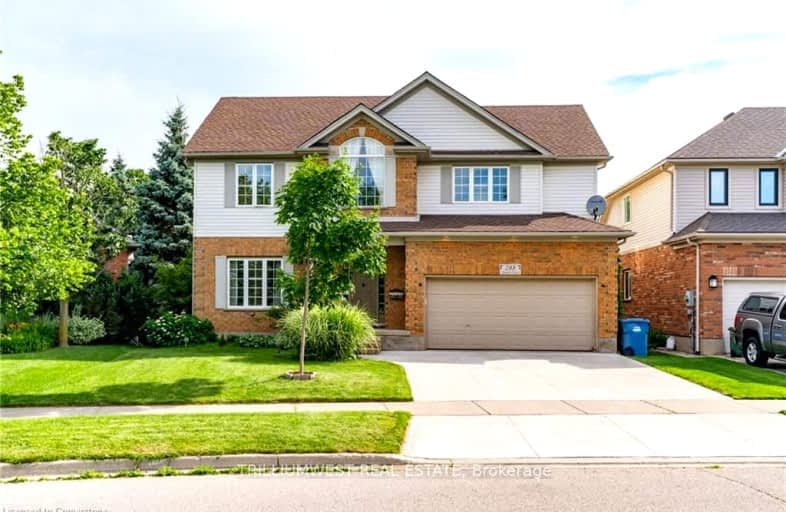Car-Dependent
- Most errands require a car.
Some Transit
- Most errands require a car.
Somewhat Bikeable
- Most errands require a car.

St Paul Catholic School
Elementary: CatholicEcole Arbour Vista Public School
Elementary: PublicRickson Ridge Public School
Elementary: PublicSir Isaac Brock Public School
Elementary: PublicSt Ignatius of Loyola Catholic School
Elementary: CatholicWestminster Woods Public School
Elementary: PublicDay School -Wellington Centre For ContEd
Secondary: PublicSt John Bosco Catholic School
Secondary: CatholicCollege Heights Secondary School
Secondary: PublicBishop Macdonell Catholic Secondary School
Secondary: CatholicSt James Catholic School
Secondary: CatholicCentennial Collegiate and Vocational Institute
Secondary: Public-
Hanlon Creek Park
505 Kortright Rd W, Guelph ON 3.25km -
Hanlon Dog Park
Guelph ON 3.72km -
Donald Forester Sculpture Park
4.36km
-
Scotiabank
1880 Eglinton Ave E, Guelph ON N1L 0A6 1.52km -
Global Currency Svc
1027 Gordon St, Guelph ON N1G 4X1 2.22km -
President's Choice Financial ATM
160 Kortright Rd W, Guelph ON N1G 4W2 2.58km



