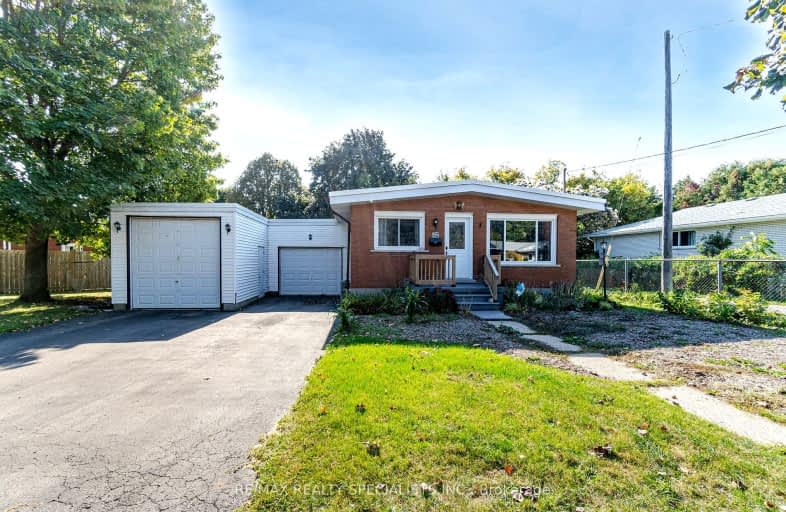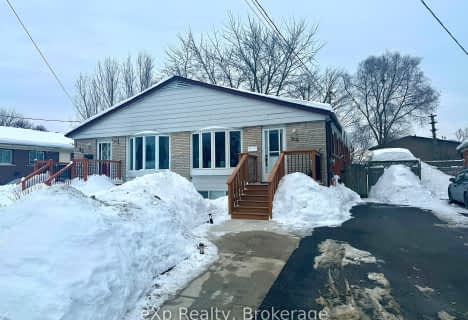Car-Dependent
- Most errands require a car.
48
/100
Some Transit
- Most errands require a car.
34
/100
Bikeable
- Some errands can be accomplished on bike.
65
/100

École élémentaire L'Odyssée
Elementary: Public
0.76 km
Brant Avenue Public School
Elementary: Public
0.62 km
Holy Rosary Catholic School
Elementary: Catholic
1.08 km
St Patrick Catholic School
Elementary: Catholic
0.33 km
Edward Johnson Public School
Elementary: Public
0.90 km
Waverley Drive Public School
Elementary: Public
0.24 km
St John Bosco Catholic School
Secondary: Catholic
3.43 km
Our Lady of Lourdes Catholic School
Secondary: Catholic
3.01 km
St James Catholic School
Secondary: Catholic
2.43 km
Guelph Collegiate and Vocational Institute
Secondary: Public
3.47 km
Centennial Collegiate and Vocational Institute
Secondary: Public
5.84 km
John F Ross Collegiate and Vocational Institute
Secondary: Public
1.55 km
-
Brant Park
Guelph ON 1.44km -
John F Ross Playground
Stephenson Rd (Eramosa Road), Guelph ON 1.52km -
Riverside Park
709 Woolwich St, Guelph ON N1H 3Z1 1.74km
-
RBC Royal Bank
435 Woodlawn Rd W, Guelph ON N1K 1E9 5.26km -
CIBC
485 Silvercreek Pky N, Guelph ON N1H 7K5 3.99km -
Localcoin Bitcoin ATM - Little Short Stop - Silver Creek N
121 Silvercreek Pky N, Guelph ON N1H 3T3 4.06km







