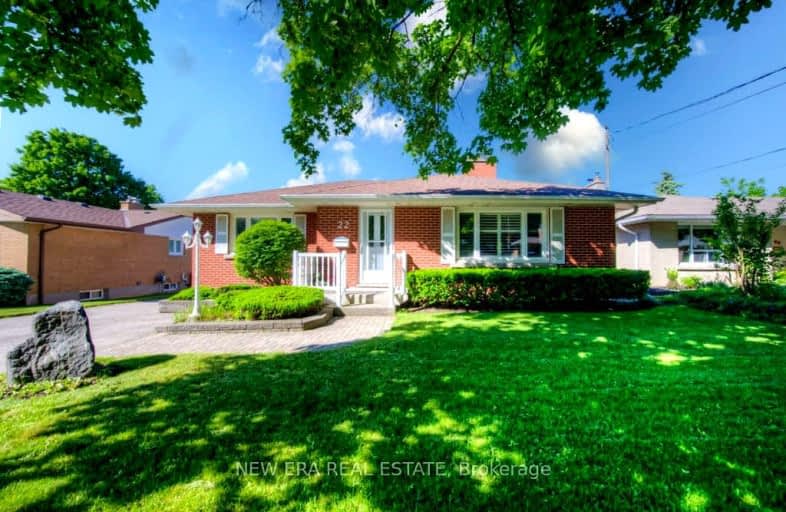Somewhat Walkable
- Some errands can be accomplished on foot.
50
/100
Some Transit
- Most errands require a car.
36
/100
Bikeable
- Some errands can be accomplished on bike.
51
/100

Holy Rosary Catholic School
Elementary: Catholic
0.93 km
Ottawa Crescent Public School
Elementary: Public
0.44 km
John Galt Public School
Elementary: Public
1.13 km
Edward Johnson Public School
Elementary: Public
1.08 km
Ecole King George Public School
Elementary: Public
1.37 km
St John Catholic School
Elementary: Catholic
1.03 km
St John Bosco Catholic School
Secondary: Catholic
2.67 km
Our Lady of Lourdes Catholic School
Secondary: Catholic
2.88 km
St James Catholic School
Secondary: Catholic
1.07 km
Guelph Collegiate and Vocational Institute
Secondary: Public
2.96 km
Centennial Collegiate and Vocational Institute
Secondary: Public
5.00 km
John F Ross Collegiate and Vocational Institute
Secondary: Public
0.59 km
-
John F Ross Playground
Stephenson Rd (Eramosa Road), Guelph ON 0.62km -
Peter Misersky Memorial Park
Ontario 1.09km -
O’Connor Lane Park
Guelph ON 1.85km
-
TD Bank Financial Group
666 Woolwich St, Guelph ON N1H 7G5 2.33km -
RBC Royal Bank
74 Wyndham St N, Guelph ON N1H 4E6 2.4km -
CIBC
50 Stone Rd E, Guelph ON N1G 2W1 4.24km














