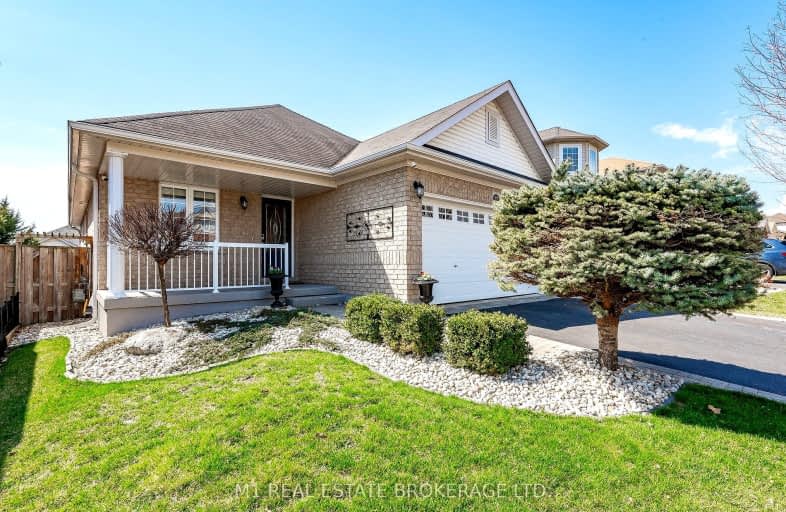Somewhat Walkable
- Some errands can be accomplished on foot.
56
/100
Some Transit
- Most errands require a car.
34
/100
Somewhat Bikeable
- Most errands require a car.
42
/100

Ottawa Crescent Public School
Elementary: Public
1.30 km
John Galt Public School
Elementary: Public
1.76 km
William C. Winegard Public School
Elementary: Public
0.98 km
St John Catholic School
Elementary: Catholic
1.08 km
Ken Danby Public School
Elementary: Public
0.78 km
Holy Trinity Catholic School
Elementary: Catholic
0.72 km
St John Bosco Catholic School
Secondary: Catholic
3.33 km
Our Lady of Lourdes Catholic School
Secondary: Catholic
3.81 km
St James Catholic School
Secondary: Catholic
1.11 km
Guelph Collegiate and Vocational Institute
Secondary: Public
3.74 km
Centennial Collegiate and Vocational Institute
Secondary: Public
5.47 km
John F Ross Collegiate and Vocational Institute
Secondary: Public
1.51 km
-
O’Connor Lane Park
Guelph ON 0.89km -
Eastview Community Park
Guelph ON 1.43km -
Dakota Drive Park
1.47km
-
Scotiabank
585 Eramosa Rd, Guelph ON N1E 2N4 1.31km -
Scotiabank
83 Wyndham St N (Douglas St), Guelph ON N1H 4E9 2.97km -
Cash-A-Cheque
45 Macdonell St, Guelph ON N1H 2Z4 3.13km














