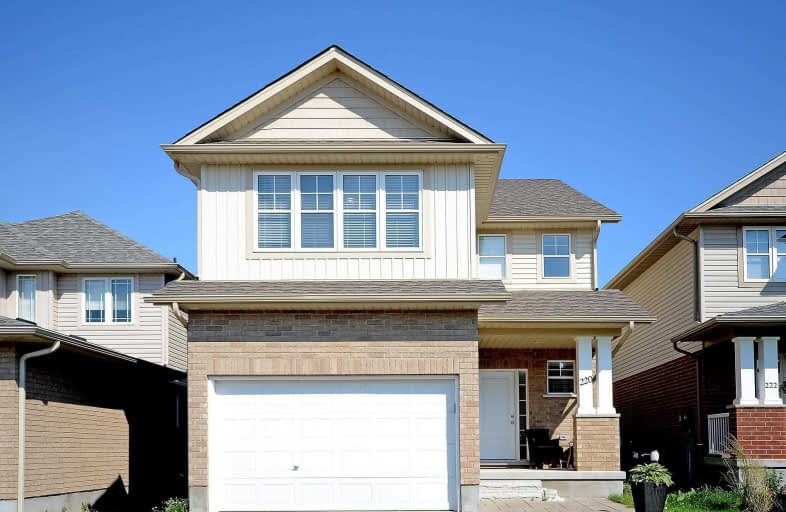
Sacred HeartCatholic School
Elementary: Catholic
3.47 km
Ottawa Crescent Public School
Elementary: Public
2.90 km
William C. Winegard Public School
Elementary: Public
1.30 km
St John Catholic School
Elementary: Catholic
2.34 km
Ken Danby Public School
Elementary: Public
0.88 km
Holy Trinity Catholic School
Elementary: Catholic
0.96 km
St John Bosco Catholic School
Secondary: Catholic
4.61 km
Our Lady of Lourdes Catholic School
Secondary: Catholic
5.35 km
St James Catholic School
Secondary: Catholic
2.33 km
Guelph Collegiate and Vocational Institute
Secondary: Public
5.12 km
Centennial Collegiate and Vocational Institute
Secondary: Public
6.40 km
John F Ross Collegiate and Vocational Institute
Secondary: Public
3.11 km






