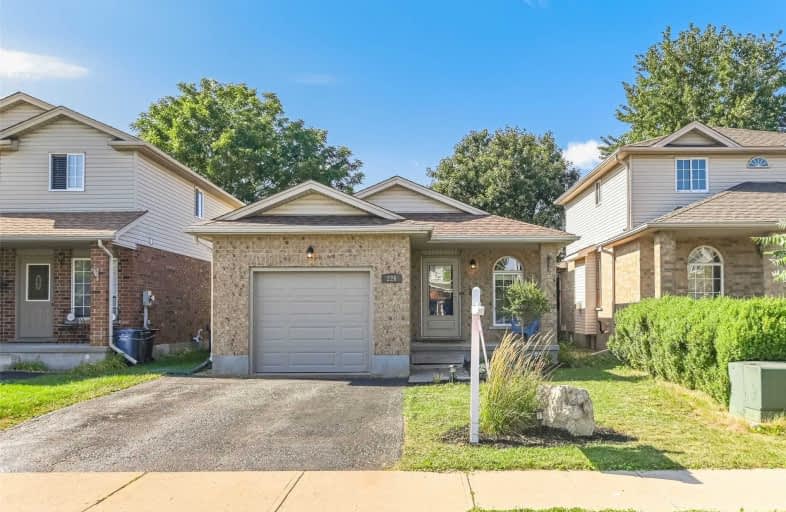Sold on Aug 26, 2020
Note: Property is not currently for sale or for rent.

-
Type: Detached
-
Style: Backsplit 3
-
Size: 1500 sqft
-
Lot Size: 32.81 x 114 Feet
-
Age: 16-30 years
-
Taxes: $4,463 per year
-
Days on Site: 5 Days
-
Added: Aug 21, 2020 (5 days on market)
-
Updated:
-
Last Checked: 3 months ago
-
MLS®#: X4880640
-
Listed By: Re/max real estate centre inc., brokerage
Looking For A Nice, Family Home With Tons Of Space? You Found It! This Back Split Offers Over 1830 Sqft On The Main And 2nd Floor + Additional 608 Sqft In The Finished Basement With A Separate Entrance. Recent Updates: Furnace (2017), Owned Water Heater (2014), A/C (2012), Roof (2011), Water Softener (2010). All Appliances Included: Fridge (3 Yrs), Dishwasher (1 Yrs), Stove, Washer And Dryer (10 Yrs). Great Location Within Walking Distance To Beautiful Trail
Extras
Garage Door Opener, Hot Water Tank Owned, Range Hood, Refrigerator, Smoke Detector, Stove, Washer. All Appliances And All Window Treatments, Nest Thermostat And 3 Nest Smoke/Co2 Detectors (2Yrs Old), Laundry Room Shelving.
Property Details
Facts for 226 Country Club Drive, Guelph
Status
Days on Market: 5
Last Status: Sold
Sold Date: Aug 26, 2020
Closed Date: Nov 05, 2020
Expiry Date: Oct 21, 2020
Sold Price: $675,000
Unavailable Date: Aug 26, 2020
Input Date: Aug 21, 2020
Prior LSC: Sold
Property
Status: Sale
Property Type: Detached
Style: Backsplit 3
Size (sq ft): 1500
Age: 16-30
Area: Guelph
Community: Waverley
Availability Date: Sep30 Or Later
Inside
Bedrooms: 4
Bedrooms Plus: 1
Bathrooms: 3
Kitchens: 1
Rooms: 12
Den/Family Room: Yes
Air Conditioning: Central Air
Fireplace: Yes
Washrooms: 3
Building
Basement: Finished
Basement 2: Sep Entrance
Heat Type: Forced Air
Heat Source: Gas
Exterior: Brick Front
Exterior: Wood
Water Supply: Municipal
Special Designation: Unknown
Parking
Driveway: Pvt Double
Garage Spaces: 1
Garage Type: Attached
Covered Parking Spaces: 2
Total Parking Spaces: 3
Fees
Tax Year: 2020
Tax Legal Description: Lot 64, Plan 860 ; S/T Ro757166 Guelph
Taxes: $4,463
Highlights
Feature: Grnbelt/Cons
Feature: Park
Feature: Public Transit
Feature: Rec Centre
Feature: School
Feature: School Bus Route
Land
Cross Street: Inverness
Municipality District: Guelph
Fronting On: North
Parcel Number: 713580704
Pool: None
Sewer: Sewers
Lot Depth: 114 Feet
Lot Frontage: 32.81 Feet
Additional Media
- Virtual Tour: https://unbranded.youriguide.com/226_country_club_dr_guelph_on
Rooms
Room details for 226 Country Club Drive, Guelph
| Type | Dimensions | Description |
|---|---|---|
| Kitchen Main | 3.05 x 3.35 | Double Sink, Tile Floor |
| Dining Main | 3.05 x 3.05 | Tile Floor, Tile Floor |
| Living Main | 3.35 x 5.49 | Laminate |
| Family Main | 3.66 x 7.01 | Laminate |
| 4th Br Main | 2.74 x 3.35 | Laminate |
| Laundry Main | 1.52 x 1.83 | Tile Floor |
| Master 2nd | 3.35 x 3.66 | |
| 3rd Br 2nd | 3.35 x 3.66 | Laminate |
| 4th Br 2nd | 2.74 x 3.05 | Laminate |
| 5th Br Bsmt | 2.74 x 3.05 | Laminate |
| Rec Bsmt | 3.05 x 6.10 | Laminate |
| Utility Bsmt | 2.13 x 3.35 |
| XXXXXXXX | XXX XX, XXXX |
XXXX XXX XXXX |
$XXX,XXX |
| XXX XX, XXXX |
XXXXXX XXX XXXX |
$XXX,XXX |
| XXXXXXXX XXXX | XXX XX, XXXX | $675,000 XXX XXXX |
| XXXXXXXX XXXXXX | XXX XX, XXXX | $609,900 XXX XXXX |

École élémentaire L'Odyssée
Elementary: PublicBrant Avenue Public School
Elementary: PublicHoly Rosary Catholic School
Elementary: CatholicSt Patrick Catholic School
Elementary: CatholicEdward Johnson Public School
Elementary: PublicWaverley Drive Public School
Elementary: PublicSt John Bosco Catholic School
Secondary: CatholicOur Lady of Lourdes Catholic School
Secondary: CatholicSt James Catholic School
Secondary: CatholicGuelph Collegiate and Vocational Institute
Secondary: PublicCentennial Collegiate and Vocational Institute
Secondary: PublicJohn F Ross Collegiate and Vocational Institute
Secondary: Public

