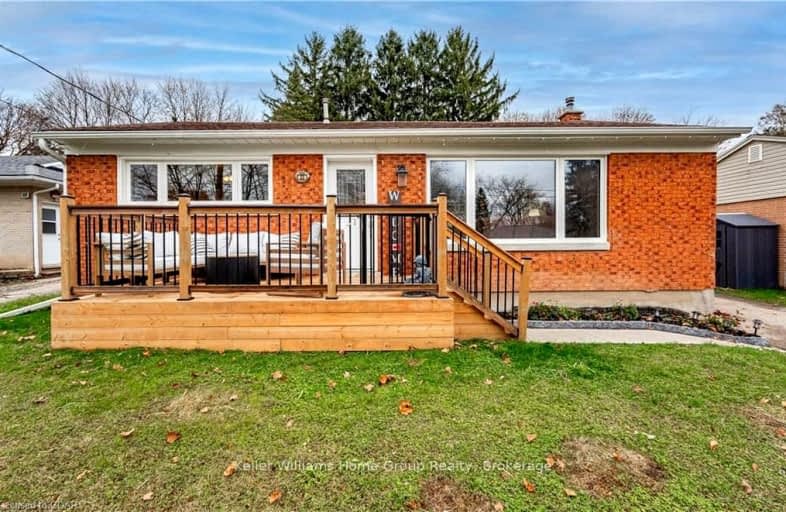Very Walkable
- Most errands can be accomplished on foot.
78
/100
Some Transit
- Most errands require a car.
35
/100
Bikeable
- Some errands can be accomplished on bike.
64
/100

École élémentaire L'Odyssée
Elementary: Public
0.46 km
Brant Avenue Public School
Elementary: Public
1.05 km
Holy Rosary Catholic School
Elementary: Catholic
0.64 km
St Patrick Catholic School
Elementary: Catholic
0.78 km
Edward Johnson Public School
Elementary: Public
0.44 km
Waverley Drive Public School
Elementary: Public
0.45 km
St John Bosco Catholic School
Secondary: Catholic
2.98 km
Our Lady of Lourdes Catholic School
Secondary: Catholic
2.58 km
St James Catholic School
Secondary: Catholic
2.16 km
Guelph Collegiate and Vocational Institute
Secondary: Public
3.01 km
Centennial Collegiate and Vocational Institute
Secondary: Public
5.39 km
John F Ross Collegiate and Vocational Institute
Secondary: Public
1.18 km
-
Riverside Park
709 Woolwich St, Guelph ON N1H 3Z1 1.44km -
Herb Markle Park
Ontario 1.85km -
Goldie Mill Park
75 Cardigan St (At London Rd), Guelph ON N1H 3Z7 2.13km
-
CIBC
Woodlawn Rd (woolwich), Guelph ON N0B 1B0 2.65km -
BMO Bank of Montreal
78 Wyndham St N, Guelph ON N1H 6L8 2.67km -
CIBC
59 Wyndham St N (Douglas St), Guelph ON N1H 4E7 2.69km














