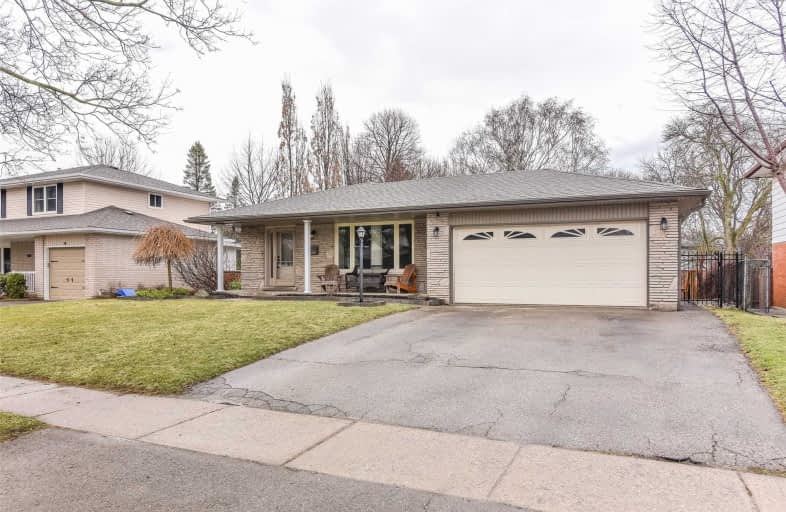Sold on Apr 21, 2012
Note: Property is not currently for sale or for rent.

-
Type: Detached
-
Style: Other
-
Lot Size: 60 x 130 Acres
-
Age: 31-50 years
-
Taxes: $3,446 per year
-
Days on Site: 49 Days
-
Added: Dec 21, 2024 (1 month on market)
-
Updated:
-
Last Checked: 2 months ago
-
MLS®#: X11211186
-
Listed By: Remax aboutowne realty
Beautifully decorated 4 level backsplit on quiet street, hardwood floor in living, dining room, upgraded kitchen and bathrooms. Open concept family room with gas fireplace and bar, newer A/C and furnace, wrap around deck, fully fenced private yard.
Property Details
Facts for 23 Elmhurst Crescent, Guelph
Status
Days on Market: 49
Last Status: Sold
Sold Date: Apr 21, 2012
Closed Date: May 31, 2012
Expiry Date: Jul 16, 2012
Sold Price: $335,000
Unavailable Date: Apr 21, 2012
Input Date: Mar 07, 2012
Prior LSC: Sold
Property
Status: Sale
Property Type: Detached
Style: Other
Age: 31-50
Area: Guelph
Community: Onward Willow
Availability Date: 30 days TBA
Assessment Amount: $282,000
Assessment Year: 2012
Inside
Bathrooms: 2
Kitchens: 1
Air Conditioning: Central Air
Fireplace: Yes
Washrooms: 2
Utilities
Electricity: Yes
Gas: Yes
Cable: Yes
Telephone: Yes
Building
Basement: Full
Heat Type: Forced Air
Heat Source: Gas
Exterior: Alum Siding
Exterior: Wood
Elevator: N
UFFI: No
Water Supply: Municipal
Special Designation: Unknown
Parking
Driveway: Other
Garage Spaces: 2
Garage Type: Attached
Total Parking Spaces: 2
Fees
Tax Year: 2011
Tax Legal Description: Lot 48 Plan 568
Taxes: $3,446
Land
Municipality District: Guelph
Fronting On: South
Pool: None
Sewer: Sewers
Lot Depth: 130 Acres
Lot Frontage: 60 Acres
Acres: < .50
Zoning: R1B
Rooms
Room details for 23 Elmhurst Crescent, Guelph
| Type | Dimensions | Description |
|---|---|---|
| Living Main | 3.96 x 4.41 | |
| Dining Main | 4.47 x 3.17 | |
| Kitchen Main | 2.87 x 2.71 | |
| Prim Bdrm 2nd | 3.50 x 4.47 | |
| Bathroom 2nd | - | |
| Bathroom | - | |
| Br 2nd | 2.99 x 3.12 | |
| Br 2nd | 2.87 x 4.03 | |
| Other Bsmt | 6.19 x 3.86 | |
| Family | 7.41 x 6.73 |
| XXXXXXXX | XXX XX, XXXX |
XXXX XXX XXXX |
$XXX,XXX |
| XXX XX, XXXX |
XXXXXX XXX XXXX |
$XXX,XXX | |
| XXXXXXXX | XXX XX, XXXX |
XXXX XXX XXXX |
$XXX,XXX |
| XXX XX, XXXX |
XXXXXX XXX XXXX |
$XXX,XXX |
| XXXXXXXX XXXX | XXX XX, XXXX | $597,500 XXX XXXX |
| XXXXXXXX XXXXXX | XXX XX, XXXX | $597,500 XXX XXXX |
| XXXXXXXX XXXX | XXX XX, XXXX | $597,500 XXX XXXX |
| XXXXXXXX XXXXXX | XXX XX, XXXX | $597,500 XXX XXXX |

June Avenue Public School
Elementary: PublicSt Joseph Catholic School
Elementary: CatholicSt Peter Catholic School
Elementary: CatholicWillow Road Public School
Elementary: PublicWestwood Public School
Elementary: PublicPaisley Road Public School
Elementary: PublicSt John Bosco Catholic School
Secondary: CatholicCollege Heights Secondary School
Secondary: PublicOur Lady of Lourdes Catholic School
Secondary: CatholicGuelph Collegiate and Vocational Institute
Secondary: PublicCentennial Collegiate and Vocational Institute
Secondary: PublicJohn F Ross Collegiate and Vocational Institute
Secondary: Public