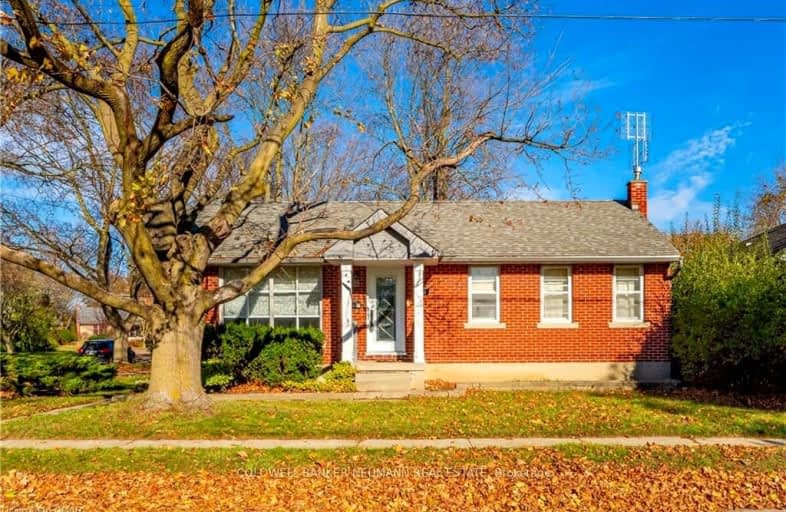Very Walkable
- Most errands can be accomplished on foot.
Some Transit
- Most errands require a car.
Very Bikeable
- Most errands can be accomplished on bike.

École élémentaire L'Odyssée
Elementary: PublicJune Avenue Public School
Elementary: PublicHoly Rosary Catholic School
Elementary: CatholicVictory Public School
Elementary: PublicWillow Road Public School
Elementary: PublicEdward Johnson Public School
Elementary: PublicSt John Bosco Catholic School
Secondary: CatholicOur Lady of Lourdes Catholic School
Secondary: CatholicSt James Catholic School
Secondary: CatholicGuelph Collegiate and Vocational Institute
Secondary: PublicCentennial Collegiate and Vocational Institute
Secondary: PublicJohn F Ross Collegiate and Vocational Institute
Secondary: Public-
Bailey Park
ON 0.51km -
Exhibition Park
81 London Rd W, Guelph ON N1H 2B8 1.14km -
Herb Markle Park
ON 0.98km
-
TD Bank Financial Group
666 Woolwich St, Guelph ON N1H 7G5 0.22km -
TD Canada Trust Branch and ATM
666 Woolwich St, Guelph ON N1H 7G5 0.23km -
RBC Royal Bank
5 Woodlawn Rd W, Guelph ON N1H 1G8 1.26km
- 2 bath
- 3 bed
69 Rhonda Road South, Guelph, Ontario • N1H 6H3 • Willow West/Sugarbush/West Acres
- 2 bath
- 4 bed
- 1100 sqft
48 Alma Street South, Guelph, Ontario • N1H 5W7 • Junction/Onward Willow














