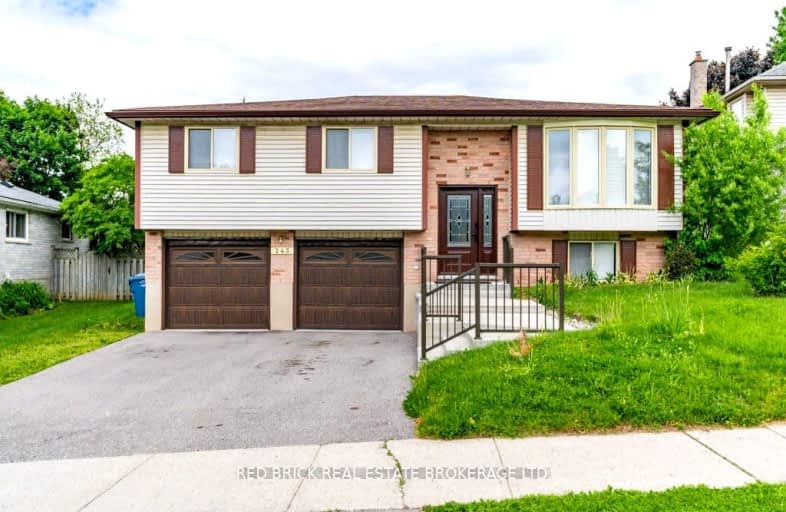
Gateway Drive Public School
Elementary: Public
0.70 km
St Francis of Assisi Catholic School
Elementary: Catholic
0.60 km
St Peter Catholic School
Elementary: Catholic
1.13 km
Westwood Public School
Elementary: Public
1.50 km
Taylor Evans Public School
Elementary: Public
0.25 km
Paisley Road Public School
Elementary: Public
1.67 km
St John Bosco Catholic School
Secondary: Catholic
2.89 km
College Heights Secondary School
Secondary: Public
2.13 km
Our Lady of Lourdes Catholic School
Secondary: Catholic
2.71 km
Guelph Collegiate and Vocational Institute
Secondary: Public
2.44 km
Centennial Collegiate and Vocational Institute
Secondary: Public
2.28 km
John F Ross Collegiate and Vocational Institute
Secondary: Public
4.80 km
