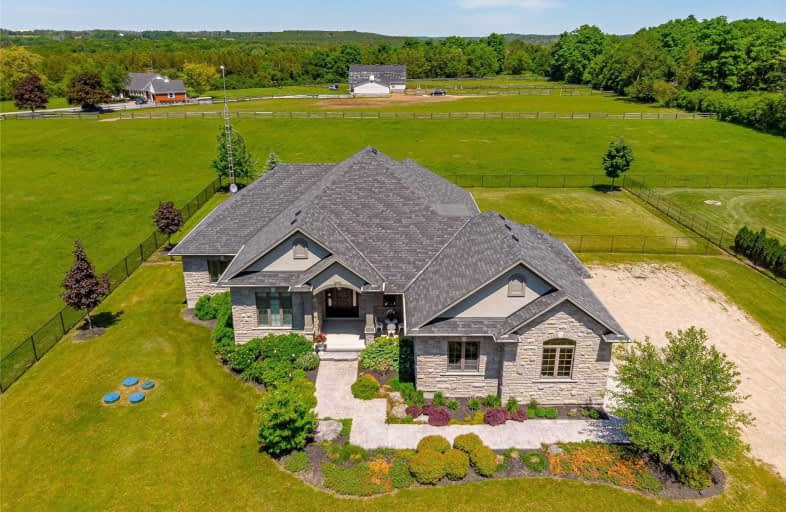Sold on Jun 22, 2020
Note: Property is not currently for sale or for rent.

-
Type: Detached
-
Style: Bungalow
-
Size: 2500 sqft
-
Lot Size: 147.64 x 200 Feet
-
Age: 6-15 years
-
Taxes: $7,608 per year
-
Days on Site: 6 Days
-
Added: Jun 16, 2020 (6 days on market)
-
Updated:
-
Last Checked: 3 months ago
-
MLS®#: X4795959
-
Listed By: Coldwell banker neumann real estate, brokerage
This Area Of Puslinch Is The Most Sought After Because You Are Perfectly Situated Feet From The City Limits. Your Kids Can Ride Their Bikes To Pineridge And School And Still Live In The Country. The Tree-Lined Road Is One Of The Most Picturesque Drives You Will Find. If You Follow The Bend And Drive Less Than A Km The Eramosa River Runs Below The Single-Lane Bridge. Custom-Built 2,600 Sqft Stone Bungalow Is Finished Impeccably Top To Bottom.
Extras
Almost 4,800 Square Feet Of Finished Space. The Cabinetry, The Ceilings The Windows. The Open Concept Kitchen, Dining And Family Area Leads To The Gorgeous Sunroom, Which Could Be Used As A Formal Dining Room If You Felt So Inclined.
Property Details
Facts for 247 Carter Road, Guelph
Status
Days on Market: 6
Last Status: Sold
Sold Date: Jun 22, 2020
Closed Date: Sep 15, 2020
Expiry Date: Aug 21, 2020
Sold Price: $1,550,000
Unavailable Date: Jun 22, 2020
Input Date: Jun 16, 2020
Property
Status: Sale
Property Type: Detached
Style: Bungalow
Size (sq ft): 2500
Age: 6-15
Area: Guelph
Community: Village
Assessment Amount: $806,000
Assessment Year: 2020
Inside
Bedrooms: 5
Bathrooms: 3
Kitchens: 1
Rooms: 17
Den/Family Room: Yes
Air Conditioning: Central Air
Fireplace: Yes
Laundry Level: Main
Washrooms: 3
Building
Basement: Finished
Basement 2: Walk-Up
Heat Type: Forced Air
Heat Source: Gas
Exterior: Stone
Water Supply: Well
Special Designation: Unknown
Parking
Driveway: Pvt Double
Garage Spaces: 3
Garage Type: Attached
Covered Parking Spaces: 10
Total Parking Spaces: 13
Fees
Tax Year: 2020
Tax Legal Description: Part Lot 2, East Of Blind Line, Plan 131, Being Pa
Taxes: $7,608
Land
Cross Street: Arkell Road, Cooks M
Municipality District: Guelph
Fronting On: West
Pool: None
Sewer: Septic
Lot Depth: 200 Feet
Lot Frontage: 147.64 Feet
Zoning: A
Additional Media
- Virtual Tour: https://unbranded.youriguide.com/247_carter_rd_puslinch_on
Rooms
Room details for 247 Carter Road, Guelph
| Type | Dimensions | Description |
|---|---|---|
| Bathroom Main | - | 4 Pc Bath |
| Master Main | 6.27 x 5.00 | 3 Pc Ensuite |
| 2nd Br Main | 3.33 x 4.98 | |
| 3rd Br Main | 3.15 x 3.61 | |
| Kitchen Main | 7.04 x 4.19 | |
| Living Main | 5.46 x 5.46 | |
| Sunroom Main | 3.71 x 4.50 | |
| Laundry Bsmt | 3.78 x 2.46 | |
| 4th Br Bsmt | 4.65 x 4.19 | |
| 5th Br Bsmt | 4.62 x 5.56 | |
| Bathroom Bsmt | - | 3 Pc Bath |
| Rec Bsmt | 7.62 x 9.19 |
| XXXXXXXX | XXX XX, XXXX |
XXXX XXX XXXX |
$X,XXX,XXX |
| XXX XX, XXXX |
XXXXXX XXX XXXX |
$X,XXX,XXX |
| XXXXXXXX XXXX | XXX XX, XXXX | $1,550,000 XXX XXXX |
| XXXXXXXX XXXXXX | XXX XX, XXXX | $1,594,900 XXX XXXX |

St Paul Catholic School
Elementary: CatholicEcole Arbour Vista Public School
Elementary: PublicRickson Ridge Public School
Elementary: PublicSir Isaac Brock Public School
Elementary: PublicSt Ignatius of Loyola Catholic School
Elementary: CatholicWestminster Woods Public School
Elementary: PublicDay School -Wellington Centre For ContEd
Secondary: PublicSt John Bosco Catholic School
Secondary: CatholicBishop Macdonell Catholic Secondary School
Secondary: CatholicSt James Catholic School
Secondary: CatholicCentennial Collegiate and Vocational Institute
Secondary: PublicJohn F Ross Collegiate and Vocational Institute
Secondary: Public- 3 bath
- 5 bed
- 2500 sqft
23 Harrington Road, Guelph, Ontario • N1E 0S1 • Grange Road



