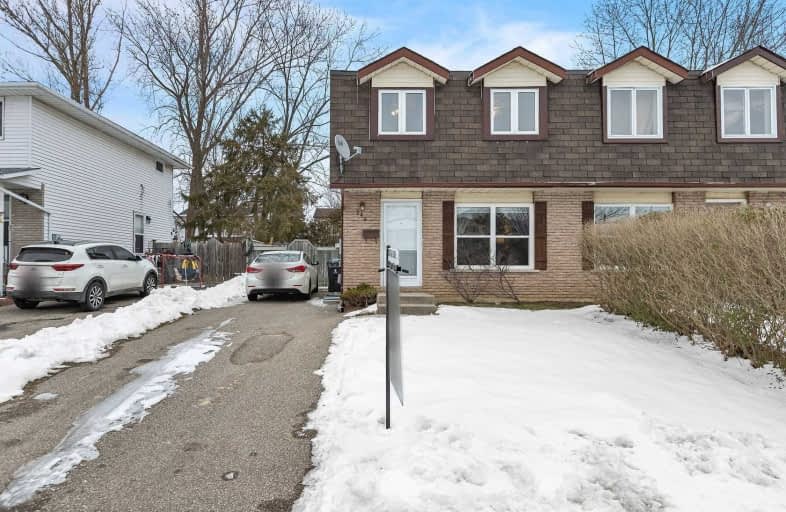Sold on Mar 04, 2016
Note: Property is not currently for sale or for rent.

-
Type: Semi-Detached
-
Style: 2-Storey
-
Lot Size: 33 x 110 Feet
-
Age: 31-50 years
-
Taxes: $2,840 per year
-
Days on Site: 3 Days
-
Added: Dec 19, 2024 (3 days on market)
-
Updated:
-
Last Checked: 2 months ago
-
MLS®#: X11249263
-
Listed By: Coldwell banker neumann real estate brokerage
Perfect starter home, downsize or investment. Three bedrooms upstairs, and downstairs recreation room with egress window would make a perfect fourth. This semi-detached has been owner occupied and very well maintained. Updated bathrooms, all new flooring and carpet, upgraded windows throughout.Walk to Stone Road mall, grocery stores, parks and Fred A Hamilton Public School, and bus stop. Possession available to accommodate an April/May closing for investors, or for you to settle in and enjoy this home and great yard this summer.
Property Details
Facts for 248 Cole Road, Guelph
Status
Days on Market: 3
Last Status: Sold
Sold Date: Mar 04, 2016
Closed Date: May 20, 2016
Expiry Date: Jun 01, 2016
Sold Price: $320,000
Unavailable Date: Mar 04, 2016
Input Date: Mar 01, 2016
Prior LSC: Sold
Property
Status: Sale
Property Type: Semi-Detached
Style: 2-Storey
Age: 31-50
Area: Guelph
Community: Hanlon Creek
Availability Date: 60-89Days
Assessment Amount: $228,000
Assessment Year: 2016
Inside
Bedrooms: 3
Bathrooms: 2
Kitchens: 1
Rooms: 7
Air Conditioning: None
Fireplace: No
Washrooms: 2
Building
Basement: Finished
Basement 2: Full
Heat Type: Baseboard
Heat Source: Electric
Exterior: Alum Siding
Exterior: Brick
Elevator: N
Green Verification Status: N
Water Supply: Municipal
Special Designation: Unknown
Parking
Driveway: Other
Garage Type: None
Covered Parking Spaces: 3
Total Parking Spaces: 3
Fees
Tax Year: 2015
Tax Legal Description: PT LOT 239, PLAN 671 , PART 19 , 61R2193 ; GUELPH
Taxes: $2,840
Land
Cross Street: Scottsdale
Municipality District: Guelph
Pool: None
Sewer: Sewers
Lot Depth: 110 Feet
Lot Frontage: 33 Feet
Acres: < .50
Zoning: R1B
Rooms
Room details for 248 Cole Road, Guelph
| Type | Dimensions | Description |
|---|---|---|
| Kitchen Main | 2.61 x 3.50 | |
| Dining Main | 2.36 x 2.94 | |
| Living Main | 3.81 x 4.72 | |
| Prim Bdrm 2nd | 3.37 x 3.88 | |
| Br 2nd | 2.36 x 3.04 | |
| Br 2nd | 2.48 x 3.40 | |
| Bathroom 2nd | - | |
| Rec Bsmt | 3.60 x 4.64 | |
| Bathroom Bsmt | - | |
| Laundry Bsmt | 2.46 x 3.27 |
| XXXXXXXX | XXX XX, XXXX |
XXXX XXX XXXX |
$XXX,XXX |
| XXX XX, XXXX |
XXXXXX XXX XXXX |
$XXX,XXX | |
| XXXXXXXX | XXX XX, XXXX |
XXXX XXX XXXX |
$XX,XXX |
| XXX XX, XXXX |
XXXXXX XXX XXXX |
$XX,XXX | |
| XXXXXXXX | XXX XX, XXXX |
XXXX XXX XXXX |
$XX,XXX |
| XXX XX, XXXX |
XXXXXX XXX XXXX |
$XXX,XXX | |
| XXXXXXXX | XXX XX, XXXX |
XXXX XXX XXXX |
$XXX,XXX |
| XXX XX, XXXX |
XXXXXX XXX XXXX |
$XXX,XXX | |
| XXXXXXXX | XXX XX, XXXX |
XXXX XXX XXXX |
$XXX,XXX |
| XXX XX, XXXX |
XXXXXX XXX XXXX |
$XXX,XXX |
| XXXXXXXX XXXX | XXX XX, XXXX | $320,000 XXX XXXX |
| XXXXXXXX XXXXXX | XXX XX, XXXX | $289,900 XXX XXXX |
| XXXXXXXX XXXX | XXX XX, XXXX | $60,500 XXX XXXX |
| XXXXXXXX XXXXXX | XXX XX, XXXX | $62,900 XXX XXXX |
| XXXXXXXX XXXX | XXX XX, XXXX | $99,000 XXX XXXX |
| XXXXXXXX XXXXXX | XXX XX, XXXX | $102,000 XXX XXXX |
| XXXXXXXX XXXX | XXX XX, XXXX | $133,000 XXX XXXX |
| XXXXXXXX XXXXXX | XXX XX, XXXX | $135,900 XXX XXXX |
| XXXXXXXX XXXX | XXX XX, XXXX | $615,000 XXX XXXX |
| XXXXXXXX XXXXXX | XXX XX, XXXX | $500,000 XXX XXXX |

Priory Park Public School
Elementary: PublicÉÉC Saint-René-Goupil
Elementary: CatholicMary Phelan Catholic School
Elementary: CatholicFred A Hamilton Public School
Elementary: PublicJean Little Public School
Elementary: PublicKortright Hills Public School
Elementary: PublicDay School -Wellington Centre For ContEd
Secondary: PublicSt John Bosco Catholic School
Secondary: CatholicCollege Heights Secondary School
Secondary: PublicBishop Macdonell Catholic Secondary School
Secondary: CatholicGuelph Collegiate and Vocational Institute
Secondary: PublicCentennial Collegiate and Vocational Institute
Secondary: Public