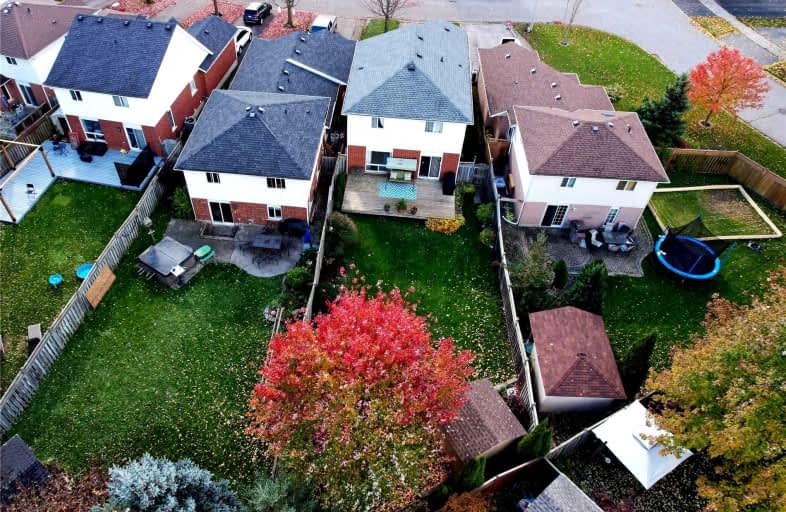
Ottawa Crescent Public School
Elementary: Public
2.11 km
John Galt Public School
Elementary: Public
2.50 km
William C. Winegard Public School
Elementary: Public
0.97 km
St John Catholic School
Elementary: Catholic
1.71 km
Ken Danby Public School
Elementary: Public
0.24 km
Holy Trinity Catholic School
Elementary: Catholic
0.33 km
St John Bosco Catholic School
Secondary: Catholic
4.03 km
Our Lady of Lourdes Catholic School
Secondary: Catholic
4.61 km
St James Catholic School
Secondary: Catholic
1.72 km
Guelph Collegiate and Vocational Institute
Secondary: Public
4.48 km
Centennial Collegiate and Vocational Institute
Secondary: Public
6.03 km
John F Ross Collegiate and Vocational Institute
Secondary: Public
2.32 km














