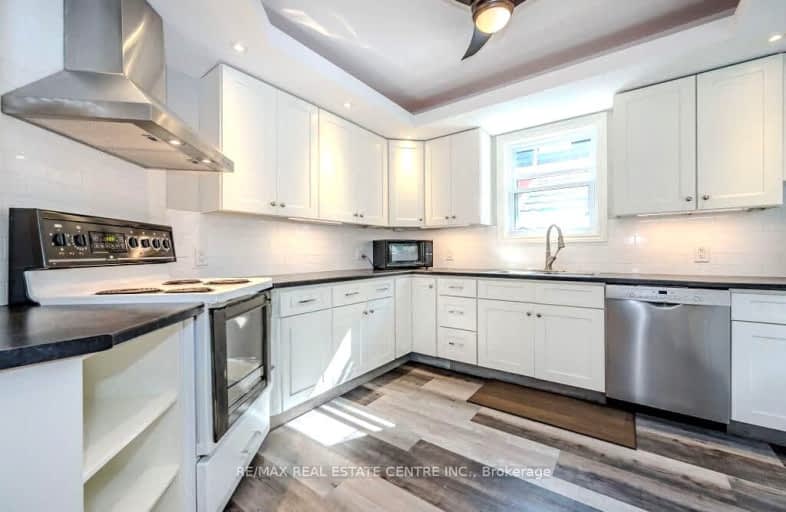Sold on Jan 27, 1985
Note: Property is not currently for sale or for rent.

-
Type: Detached
-
Style: 1 1/2 Storey
-
Lot Size: 44 x 98 Acres
-
Age: No Data
-
Taxes: $632 per year
-
Days on Site: 1 Days
-
Added: Dec 16, 2024 (1 day on market)
-
Updated:
-
Last Checked: 2 months ago
-
MLS®#: X11398655
NEW ROOF /82.NEW SIDING ON HOME FRONT/83 IMMAC.HOME REINSUL./83 EXCEL STARTER HOME.
Property Details
Facts for 25 HOME ST, Guelph
Status
Days on Market: 1
Last Status: Sold
Sold Date: Jan 27, 1985
Closed Date: Jan 27, 1985
Expiry Date: Apr 25, 1985
Sold Price: $48,500
Unavailable Date: Jan 27, 1985
Input Date: Jan 28, 1985
Property
Status: Sale
Property Type: Detached
Style: 1 1/2 Storey
Area: Guelph
Community: Exhibition Park
Availability Date: 30 days TBA
Assessment Amount: $11,446
Inside
Fireplace: No
Building
Basement: Full
Heat Type: Other
Heat Source: Other
Exterior: Alum Siding
Exterior: Brick Front
Elevator: N
Special Designation: Unknown
Parking
Driveway: Other
Garage Type: None
Fees
Tax Year: 84
Tax Legal Description: LT 6 PL 318
Taxes: $632
Land
Municipality District: Guelph
Pool: None
Lot Depth: 98 Acres
Lot Frontage: 44 Acres
Acres: < .50
Zoning: R1
| XXXXXXXX | XXX XX, XXXX |
XXXX XXX XXXX |
$XX,XXX |
| XXX XX, XXXX |
XXXXXX XXX XXXX |
$XX,XXX | |
| XXXXXXXX | XXX XX, XXXX |
XXXXXXXX XXX XXXX |
|
| XXX XX, XXXX |
XXXXXX XXX XXXX |
$XXX,XXX | |
| XXXXXXXX | XXX XX, XXXX |
XXXX XXX XXXX |
$XXX,XXX |
| XXX XX, XXXX |
XXXXXX XXX XXXX |
$XXX,XXX | |
| XXXXXXXX | XXX XX, XXXX |
XXXX XXX XXXX |
$XXX,XXX |
| XXX XX, XXXX |
XXXXXX XXX XXXX |
$XXX,XXX |
| XXXXXXXX XXXX | XXX XX, XXXX | $48,500 XXX XXXX |
| XXXXXXXX XXXXXX | XXX XX, XXXX | $49,500 XXX XXXX |
| XXXXXXXX XXXXXXXX | XXX XX, XXXX | XXX XXXX |
| XXXXXXXX XXXXXX | XXX XX, XXXX | $122,900 XXX XXXX |
| XXXXXXXX XXXX | XXX XX, XXXX | $114,500 XXX XXXX |
| XXXXXXXX XXXXXX | XXX XX, XXXX | $117,900 XXX XXXX |
| XXXXXXXX XXXX | XXX XX, XXXX | $710,170 XXX XXXX |
| XXXXXXXX XXXXXX | XXX XX, XXXX | $724,900 XXX XXXX |

June Avenue Public School
Elementary: PublicCentral Public School
Elementary: PublicVictory Public School
Elementary: PublicSt Joseph Catholic School
Elementary: CatholicWillow Road Public School
Elementary: PublicPaisley Road Public School
Elementary: PublicSt John Bosco Catholic School
Secondary: CatholicCollege Heights Secondary School
Secondary: PublicOur Lady of Lourdes Catholic School
Secondary: CatholicGuelph Collegiate and Vocational Institute
Secondary: PublicCentennial Collegiate and Vocational Institute
Secondary: PublicJohn F Ross Collegiate and Vocational Institute
Secondary: Public