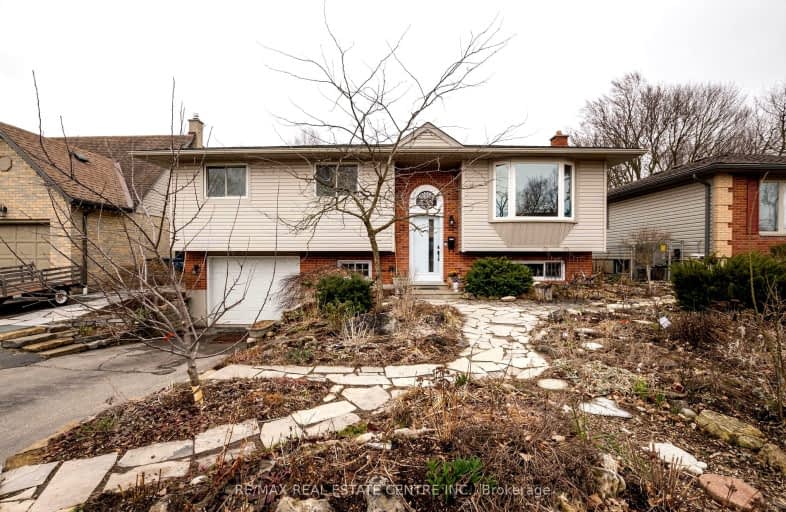Sold on Jun 28, 2019
Note: Property is not currently for sale or for rent.

-
Type: Detached
-
Style: Bungalow-Raised
-
Lot Size: 50.53 x 100
-
Age: 31-50 years
-
Taxes: $3,541 per year
-
Days on Site: 2 Days
-
Added: Dec 19, 2024 (2 days on market)
-
Updated:
-
Last Checked: 2 months ago
-
MLS®#: X11200356
-
Listed By: Royal lepage royal city realty brokerage
This lovely, family home resides in the perfect location- close to schools, parks, the West-end Recreation Centre and all amenities! The main level consists of an eat-in kitchen with adequate cupboard and counter space, and a formal dining room that is open to the living room. Large windows add an abundance of natural light throughout. Three spacious bedrooms as well as a 5 piece bathroom also occupy the main level. The basement is unfinished with a bathroom rough-in, allowing you to add your final touch for additional living space. A patio door leads out from the kitchen to a large backyard that is private and fully fenced. Recent updates include new deck boards, new roof in 2012 and all new siding in 2019.
Property Details
Facts for 258 West Acres Drive, Guelph
Status
Days on Market: 2
Last Status: Sold
Sold Date: Jun 28, 2019
Closed Date: Aug 06, 2019
Expiry Date: Oct 31, 2019
Sold Price: $479,900
Unavailable Date: Jun 28, 2019
Input Date: Jun 26, 2019
Prior LSC: Sold
Property
Status: Sale
Property Type: Detached
Style: Bungalow-Raised
Age: 31-50
Area: Guelph
Community: Parkwood Gardens
Availability Date: Other
Assessment Amount: $310,500
Assessment Year: 2019
Inside
Bedrooms: 3
Bathrooms: 1
Kitchens: 1
Rooms: 7
Air Conditioning: Central Air
Fireplace: No
Washrooms: 1
Building
Basement: Unfinished
Basement 2: Walk-Up
Heat Type: Forced Air
Heat Source: Gas
Exterior: Brick
Exterior: Vinyl Siding
Green Verification Status: N
Water Supply: Municipal
Special Designation: Unknown
Parking
Driveway: Other
Garage Spaces: 1
Garage Type: Attached
Covered Parking Spaces: 1
Total Parking Spaces: 2
Fees
Tax Year: 2019
Tax Legal Description: LOT 483, PLAN 665 ; GUELPH
Taxes: $3,541
Highlights
Feature: Hospital
Land
Cross Street: Imperial Rd. S.
Municipality District: Guelph
Parcel Number: 712570025
Pool: None
Sewer: Sewers
Lot Depth: 100
Lot Frontage: 50.53
Acres: < .50
Zoning: R1B
Rooms
Room details for 258 West Acres Drive, Guelph
| Type | Dimensions | Description |
|---|---|---|
| Living Main | 3.60 x 4.14 | |
| Dining Main | 3.91 x 3.12 | |
| Kitchen Main | 3.42 x 3.91 | |
| Bathroom Main | - | |
| Prim Bdrm Main | 3.02 x 3.93 | |
| Br Main | 2.92 x 3.04 | |
| Br Main | 2.92 x 2.87 |
| XXXXXXXX | XXX XX, XXXX |
XXXX XXX XXXX |
$XXX,XXX |
| XXX XX, XXXX |
XXXXXX XXX XXXX |
$XXX,XXX | |
| XXXXXXXX | XXX XX, XXXX |
XXXXXXX XXX XXXX |
|
| XXX XX, XXXX |
XXXXXX XXX XXXX |
$XXX,XXX | |
| XXXXXXXX | XXX XX, XXXX |
XXXX XXX XXXX |
$XXX,XXX |
| XXX XX, XXXX |
XXXXXX XXX XXXX |
$XXX,XXX | |
| XXXXXXXX | XXX XX, XXXX |
XXXX XXX XXXX |
$XXX,XXX |
| XXX XX, XXXX |
XXXXXX XXX XXXX |
$XXX,XXX | |
| XXXXXXXX | XXX XX, XXXX |
XXXX XXX XXXX |
$XXX,XXX |
| XXX XX, XXXX |
XXXXXX XXX XXXX |
$XXX,XXX |
| XXXXXXXX XXXX | XXX XX, XXXX | $479,900 XXX XXXX |
| XXXXXXXX XXXXXX | XXX XX, XXXX | $479,900 XXX XXXX |
| XXXXXXXX XXXXXXX | XXX XX, XXXX | XXX XXXX |
| XXXXXXXX XXXXXX | XXX XX, XXXX | $154,900 XXX XXXX |
| XXXXXXXX XXXX | XXX XX, XXXX | $143,500 XXX XXXX |
| XXXXXXXX XXXXXX | XXX XX, XXXX | $146,900 XXX XXXX |
| XXXXXXXX XXXX | XXX XX, XXXX | $138,000 XXX XXXX |
| XXXXXXXX XXXXXX | XXX XX, XXXX | $144,900 XXX XXXX |
| XXXXXXXX XXXX | XXX XX, XXXX | $875,000 XXX XXXX |
| XXXXXXXX XXXXXX | XXX XX, XXXX | $849,900 XXX XXXX |

Gateway Drive Public School
Elementary: PublicSt Joseph Catholic School
Elementary: CatholicSt Francis of Assisi Catholic School
Elementary: CatholicSt Peter Catholic School
Elementary: CatholicTaylor Evans Public School
Elementary: PublicPaisley Road Public School
Elementary: PublicSt John Bosco Catholic School
Secondary: CatholicCollege Heights Secondary School
Secondary: PublicOur Lady of Lourdes Catholic School
Secondary: CatholicGuelph Collegiate and Vocational Institute
Secondary: PublicCentennial Collegiate and Vocational Institute
Secondary: PublicJohn F Ross Collegiate and Vocational Institute
Secondary: Public