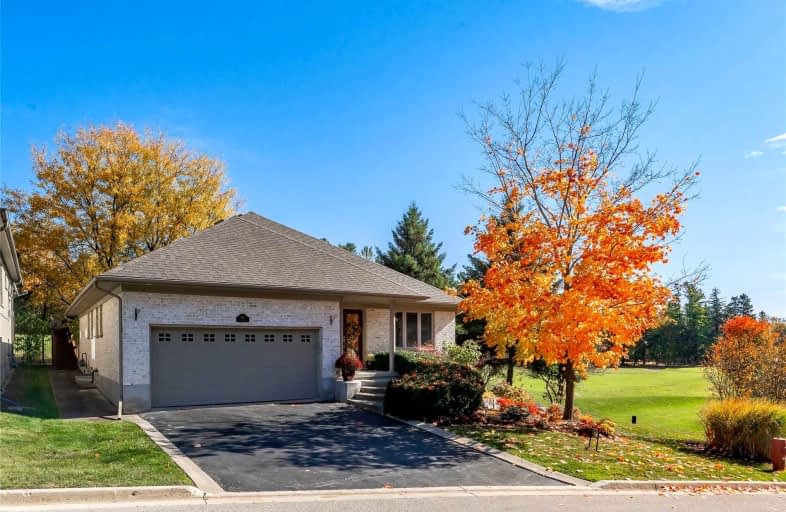
École élémentaire L'Odyssée
Elementary: Public
0.52 km
June Avenue Public School
Elementary: Public
1.53 km
Holy Rosary Catholic School
Elementary: Catholic
1.23 km
St Patrick Catholic School
Elementary: Catholic
1.29 km
Edward Johnson Public School
Elementary: Public
1.01 km
Waverley Drive Public School
Elementary: Public
0.92 km
St John Bosco Catholic School
Secondary: Catholic
3.10 km
Our Lady of Lourdes Catholic School
Secondary: Catholic
2.24 km
St James Catholic School
Secondary: Catholic
2.96 km
Guelph Collegiate and Vocational Institute
Secondary: Public
2.93 km
Centennial Collegiate and Vocational Institute
Secondary: Public
5.42 km
John F Ross Collegiate and Vocational Institute
Secondary: Public
1.89 km












