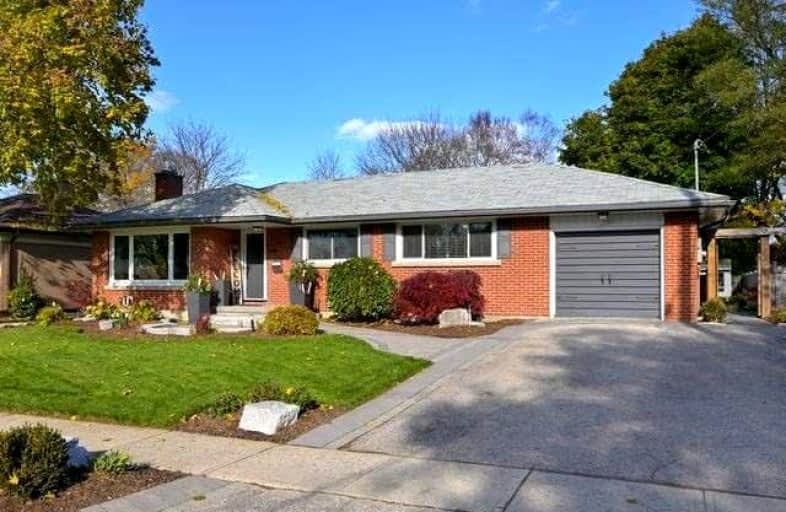
Holy Rosary Catholic School
Elementary: Catholic
1.04 km
Ottawa Crescent Public School
Elementary: Public
0.57 km
John Galt Public School
Elementary: Public
1.25 km
Edward Johnson Public School
Elementary: Public
1.16 km
Ecole King George Public School
Elementary: Public
1.50 km
St John Catholic School
Elementary: Catholic
1.06 km
St John Bosco Catholic School
Secondary: Catholic
2.80 km
Our Lady of Lourdes Catholic School
Secondary: Catholic
3.01 km
St James Catholic School
Secondary: Catholic
1.11 km
Guelph Collegiate and Vocational Institute
Secondary: Public
3.09 km
Centennial Collegiate and Vocational Institute
Secondary: Public
5.12 km
John F Ross Collegiate and Vocational Institute
Secondary: Public
0.73 km














