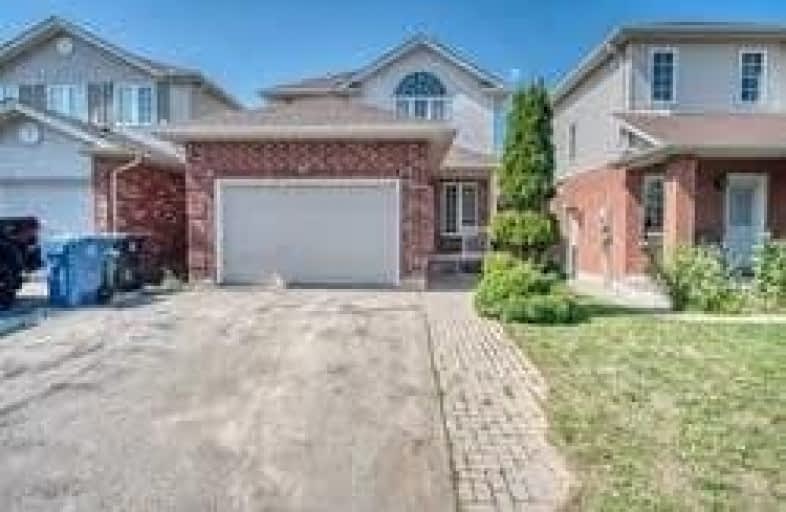
St Paul Catholic School
Elementary: Catholic
0.99 km
Ecole Arbour Vista Public School
Elementary: Public
3.22 km
Rickson Ridge Public School
Elementary: Public
1.87 km
Sir Isaac Brock Public School
Elementary: Public
2.10 km
St Ignatius of Loyola Catholic School
Elementary: Catholic
1.95 km
Westminster Woods Public School
Elementary: Public
1.48 km
Day School -Wellington Centre For ContEd
Secondary: Public
1.02 km
St John Bosco Catholic School
Secondary: Catholic
6.37 km
College Heights Secondary School
Secondary: Public
4.80 km
Bishop Macdonell Catholic Secondary School
Secondary: Catholic
0.85 km
St James Catholic School
Secondary: Catholic
7.06 km
Centennial Collegiate and Vocational Institute
Secondary: Public
4.71 km






