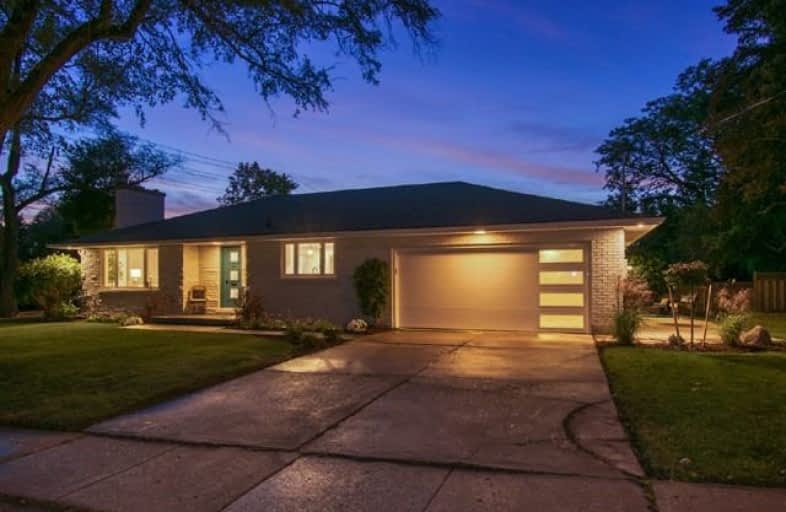
École élémentaire L'Odyssée
Elementary: Public
1.94 km
June Avenue Public School
Elementary: Public
0.38 km
Victory Public School
Elementary: Public
0.72 km
St Joseph Catholic School
Elementary: Catholic
1.63 km
Willow Road Public School
Elementary: Public
1.09 km
Paisley Road Public School
Elementary: Public
1.69 km
St John Bosco Catholic School
Secondary: Catholic
2.01 km
College Heights Secondary School
Secondary: Public
4.03 km
Our Lady of Lourdes Catholic School
Secondary: Catholic
0.62 km
St James Catholic School
Secondary: Catholic
3.23 km
Guelph Collegiate and Vocational Institute
Secondary: Public
1.53 km
John F Ross Collegiate and Vocational Institute
Secondary: Public
2.33 km
