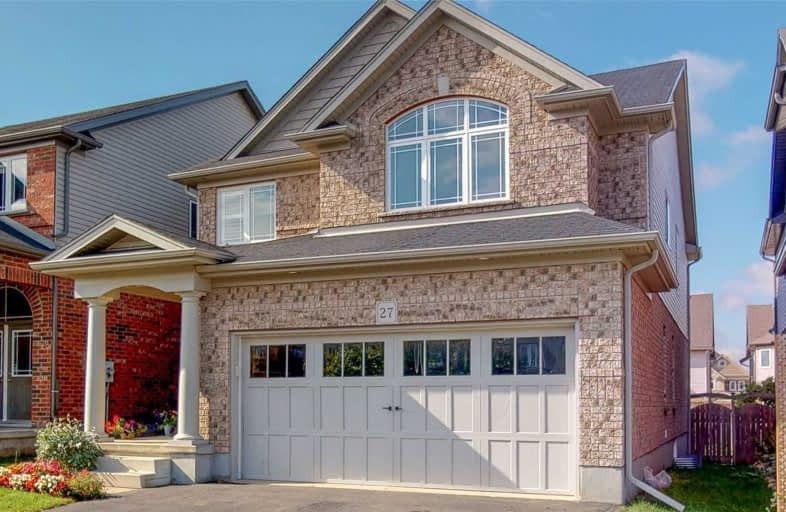Inactive on Sep 21, 2018
Note: Property is not currently for sale or for rent.

-
Type: Detached
-
Style: 2-Storey
-
Lot Size: 36 x 111.55
-
Age: 6-15 years
-
Taxes: $5,733 per year
-
Days on Site: 91 Days
-
Added: Dec 19, 2024 (2 months on market)
-
Updated:
-
Last Checked: 2 months ago
-
MLS®#: X11242247
-
Listed By: Home group realty inc.
Nestled between Dominion Dr. & Baxter Dr., 27 Ray Cres is perfect in so many ways! Well appointed with hardwood flooring California shutters, curved staircase, plenty of windows, new kitchen appliances and built-in speakers. In a great school zone, this 4 bdrm, 2400 sq ft home features a large eat-in kitchen, big bright main flr family room and a large living room that could be used as a dining rm. Upstairs is a huge master bedroom with bay windows, W/I closet and sunny ensuite bath, three more big bedrooms, 2nd flr laundry and a family bathroom with vanity room. A nice size back yard with raised deck allows plenty of light in the big windows of the huge basement that is a blank slate to suit your future needs. You're gonna love it here! Move in before school starts again!
Property Details
Facts for 27 Ray Crescent, Guelph
Status
Days on Market: 91
Last Status: Expired
Sold Date: Jun 09, 2025
Closed Date: Nov 30, -0001
Expiry Date: Sep 21, 2018
Unavailable Date: Sep 21, 2018
Input Date: Jun 22, 2018
Prior LSC: Listing with no contract changes
Property
Status: Sale
Property Type: Detached
Style: 2-Storey
Age: 6-15
Area: Guelph
Community: Pine Ridge
Availability Date: 60-89Days
Assessment Amount: $489,500
Assessment Year: 2018
Inside
Bedrooms: 4
Bathrooms: 3
Kitchens: 1
Rooms: 12
Air Conditioning: Central Air
Fireplace: No
Washrooms: 3
Building
Basement: Full
Basement 2: Unfinished
Heat Type: Forced Air
Heat Source: Gas
Exterior: Brick
Exterior: Vinyl Siding
Green Verification Status: N
Water Supply: Municipal
Special Designation: Unknown
Parking
Driveway: Other
Garage Spaces: 2
Garage Type: Attached
Covered Parking Spaces: 2
Total Parking Spaces: 4
Fees
Tax Year: 2018
Tax Legal Description: LOT 168, PLAN 61M130, GUELPH ; T/W EASEMENT OVER PTS 1, 2, 3 & 4
Taxes: $5,733
Additional Mo Fees: 16.66
Land
Cross Street: Between Dominion and
Municipality District: Guelph
Parcel Number: 711862494
Pool: None
Sewer: Sewers
Lot Depth: 111.55
Lot Frontage: 36
Acres: < .50
Zoning: R.C1
Rooms
Room details for 27 Ray Crescent, Guelph
| Type | Dimensions | Description |
|---|---|---|
| Other Main | 4.08 x 4.11 | Hardwood Floor |
| Family Main | 4.39 x 5.23 | Hardwood Floor |
| Kitchen Main | 2.79 x 3.65 | |
| Dining Main | 2.79 x 4.34 | |
| Bathroom Main | - | |
| Prim Bdrm 2nd | 5.48 x 6.19 | Bay Window, W/I Closet |
| Bathroom 2nd | 3.02 x 2.66 | |
| Br 2nd | 3.86 x 3.86 | |
| Br 2nd | 3.14 x 4.11 | |
| Br 2nd | 3.45 x 4.26 | |
| Bathroom 2nd | - |
| XXXXXXXX | XXX XX, XXXX |
XXXX XXX XXXX |
$XXX,XXX |
| XXX XX, XXXX |
XXXXXX XXX XXXX |
$XXX,XXX | |
| XXXXXXXX | XXX XX, XXXX |
XXXXXXXX XXX XXXX |
|
| XXX XX, XXXX |
XXXXXX XXX XXXX |
$XXX,XXX | |
| XXXXXXXX | XXX XX, XXXX |
XXXX XXX XXXX |
$XXX,XXX |
| XXX XX, XXXX |
XXXXXX XXX XXXX |
$XXX,XXX |
| XXXXXXXX XXXX | XXX XX, XXXX | $755,000 XXX XXXX |
| XXXXXXXX XXXXXX | XXX XX, XXXX | $774,999 XXX XXXX |
| XXXXXXXX XXXXXXXX | XXX XX, XXXX | XXX XXXX |
| XXXXXXXX XXXXXX | XXX XX, XXXX | $789,900 XXX XXXX |
| XXXXXXXX XXXX | XXX XX, XXXX | $755,000 XXX XXXX |
| XXXXXXXX XXXXXX | XXX XX, XXXX | $799,900 XXX XXXX |

St Paul Catholic School
Elementary: CatholicEcole Arbour Vista Public School
Elementary: PublicRickson Ridge Public School
Elementary: PublicSir Isaac Brock Public School
Elementary: PublicSt Ignatius of Loyola Catholic School
Elementary: CatholicWestminster Woods Public School
Elementary: PublicDay School -Wellington Centre For ContEd
Secondary: PublicSt John Bosco Catholic School
Secondary: CatholicCollege Heights Secondary School
Secondary: PublicBishop Macdonell Catholic Secondary School
Secondary: CatholicSt James Catholic School
Secondary: CatholicCentennial Collegiate and Vocational Institute
Secondary: Public- 4 bath
- 4 bed
- 3000 sqft
164 Dawn Avenue, Guelph, Ontario • N1G 5J9 • Hanlon Industrial
- 3 bath
- 4 bed
- 1500 sqft
86 Dallan Drive, Guelph, Ontario • N1L 0N3 • Pineridge/Westminster Woods


