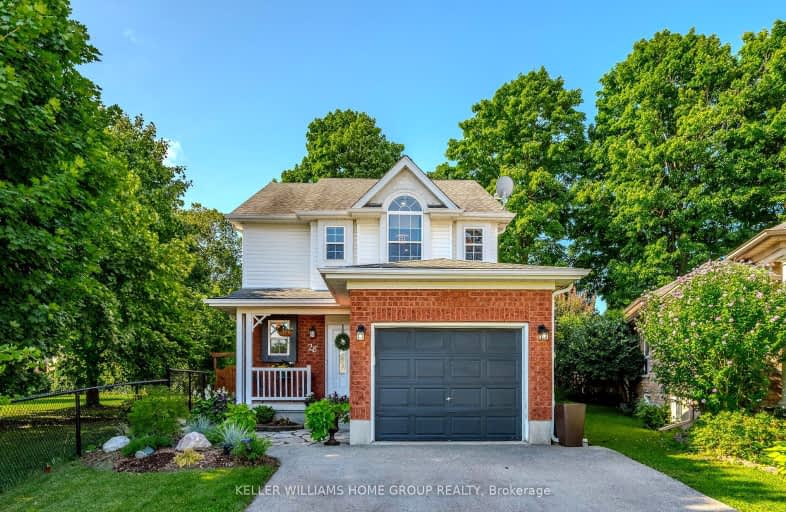Somewhat Walkable
- Some errands can be accomplished on foot.
59
/100
Some Transit
- Most errands require a car.
34
/100
Somewhat Bikeable
- Most errands require a car.
42
/100

Ottawa Crescent Public School
Elementary: Public
1.23 km
John Galt Public School
Elementary: Public
1.59 km
William C. Winegard Public School
Elementary: Public
0.76 km
St John Catholic School
Elementary: Catholic
0.84 km
Ken Danby Public School
Elementary: Public
0.79 km
Holy Trinity Catholic School
Elementary: Catholic
0.71 km
St John Bosco Catholic School
Secondary: Catholic
3.14 km
Our Lady of Lourdes Catholic School
Secondary: Catholic
3.71 km
St James Catholic School
Secondary: Catholic
0.86 km
Guelph Collegiate and Vocational Institute
Secondary: Public
3.57 km
Centennial Collegiate and Vocational Institute
Secondary: Public
5.22 km
John F Ross Collegiate and Vocational Institute
Secondary: Public
1.45 km
-
Peter Misersky Memorial Park
Ontario 0.13km -
Lee Street Park
Lee St (Kearney St.), Guelph ON 0.53km -
O’Connor Lane Park
Guelph ON 0.81km
-
TD Bank Financial Group
350 Eramosa Rd (Stevenson), Guelph ON N1E 2M9 1.71km -
BMO Bank of Montreal
78 St Georges Sq, Guelph ON N1H 6K9 2.7km -
BMO Bank of Montreal
78 Wyndham St N, Guelph ON N1H 6L8 2.82km














