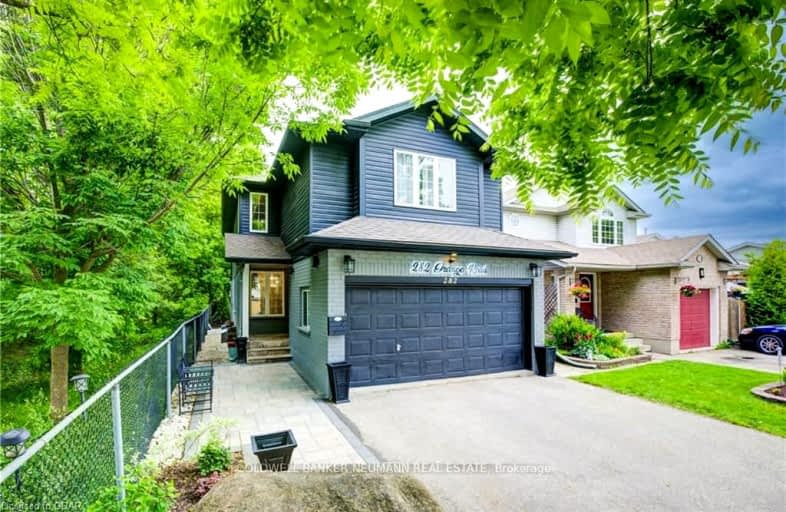Sold on May 31, 2016
Note: Property is not currently for sale or for rent.

-
Type: Detached
-
Style: 2-Storey
-
Lot Size: 31 x 108 Acres
-
Age: 16-30 years
-
Taxes: $4,035 per year
-
Days on Site: 22 Days
-
Added: Dec 19, 2024 (3 weeks on market)
-
Updated:
-
Last Checked: 2 hours ago
-
MLS®#: X11213453
-
Listed By: Coldwell banker neumann real estate brokerage
In this market you have to find value. But by what measuring stick? Well the trick is to get as much as you can for as little as you can. For some reason this property missed its first window, and with this new price, it's at a drastically lower price than anything else. 2,100 sqft, 4 bedroom homes with double car garages don't come at this price, they are usually $60,000-$100,000 more. These are facts. Sure you may want to change flooring, or maybe paint, but with a little elbow grease your jump in equity will be unreal. Make your next real estate decision a great one. Call today for this great opportunity.
Property Details
Facts for 282 Grange Road, Guelph
Status
Days on Market: 22
Last Status: Sold
Sold Date: May 31, 2016
Closed Date: Jul 21, 2016
Expiry Date: May 31, 2016
Sold Price: $435,000
Unavailable Date: May 31, 2016
Input Date: May 09, 2016
Prior LSC: Sold
Property
Status: Sale
Property Type: Detached
Style: 2-Storey
Age: 16-30
Area: Guelph
Community: Grange Hill East
Availability Date: 30-59Days
Assessment Amount: $324,000
Assessment Year: 2016
Inside
Bedrooms: 4
Bathrooms: 4
Kitchens: 1
Rooms: 12
Air Conditioning: Central Air
Fireplace: Yes
Washrooms: 4
Building
Basement: Finished
Basement 2: Full
Heat Type: Forced Air
Heat Source: Gas
Exterior: Vinyl Siding
Exterior: Wood
Elevator: N
Green Verification Status: N
Water Supply: Municipal
Special Designation: Unknown
Parking
Driveway: Other
Garage Spaces: 2
Garage Type: Attached
Covered Parking Spaces: 2
Total Parking Spaces: 4
Fees
Tax Year: 2016
Tax Legal Description: LOT 1, PLAN 786 , SAVE AND EXCEPT PT 2 & 3 61R7553 ; GUELPH; NEW
Taxes: $4,035
Land
Cross Street: Auden Road
Municipality District: Guelph
Pool: None
Sewer: Sewers
Lot Depth: 108 Acres
Lot Frontage: 31 Acres
Acres: < .50
Zoning: R1B
Rooms
Room details for 282 Grange Road, Guelph
| Type | Dimensions | Description |
|---|---|---|
| Living Main | 2.92 x 3.04 | |
| Dining Main | 2.92 x 3.04 | |
| Kitchen Main | 2.74 x 3.70 | |
| Prim Bdrm 2nd | 3.65 x 5.35 | |
| Bathroom Bsmt | - | |
| Bathroom Main | - | |
| Bathroom 2nd | - | |
| Br 2nd | 3.04 x 3.65 | |
| Br 2nd | 3.27 x 4.59 | |
| Br 2nd | 3.35 x 4.26 | |
| Cold/Cant Bsmt | 1.52 x 1.52 | |
| Family Main | 3.35 x 3.81 |
| XXXXXXXX | XXX XX, XXXX |
XXXXXXX XXX XXXX |
|
| XXX XX, XXXX |
XXXXXX XXX XXXX |
$XXX,XXX | |
| XXXXXXXX | XXX XX, XXXX |
XXXX XXX XXXX |
$XXX,XXX |
| XXX XX, XXXX |
XXXXXX XXX XXXX |
$XXX,XXX | |
| XXXXXXXX | XXX XX, XXXX |
XXXX XXX XXXX |
$XXX,XXX |
| XXX XX, XXXX |
XXXXXX XXX XXXX |
$XXX,XXX |
| XXXXXXXX XXXXXXX | XXX XX, XXXX | XXX XXXX |
| XXXXXXXX XXXXXX | XXX XX, XXXX | $449,900 XXX XXXX |
| XXXXXXXX XXXX | XXX XX, XXXX | $435,000 XXX XXXX |
| XXXXXXXX XXXXXX | XXX XX, XXXX | $439,900 XXX XXXX |
| XXXXXXXX XXXX | XXX XX, XXXX | $975,000 XXX XXXX |
| XXXXXXXX XXXXXX | XXX XX, XXXX | $999,000 XXX XXXX |

Sacred HeartCatholic School
Elementary: CatholicJohn Galt Public School
Elementary: PublicWilliam C. Winegard Public School
Elementary: PublicSt John Catholic School
Elementary: CatholicKen Danby Public School
Elementary: PublicHoly Trinity Catholic School
Elementary: CatholicSt John Bosco Catholic School
Secondary: CatholicOur Lady of Lourdes Catholic School
Secondary: CatholicSt James Catholic School
Secondary: CatholicGuelph Collegiate and Vocational Institute
Secondary: PublicCentennial Collegiate and Vocational Institute
Secondary: PublicJohn F Ross Collegiate and Vocational Institute
Secondary: Public