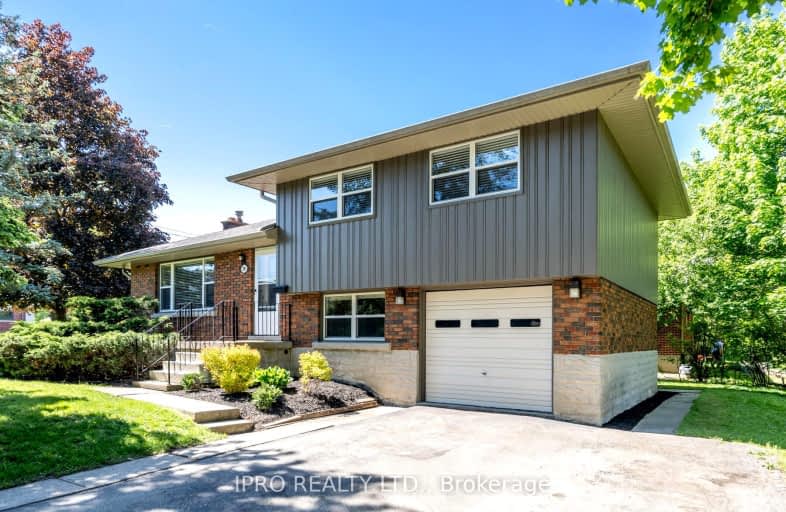
Sacred HeartCatholic School
Elementary: Catholic
1.77 km
Priory Park Public School
Elementary: Public
1.26 km
Ecole Guelph Lake Public School
Elementary: Public
1.50 km
ÉÉC Saint-René-Goupil
Elementary: Catholic
1.21 km
Jean Little Public School
Elementary: Public
1.56 km
John McCrae Public School
Elementary: Public
1.03 km
St John Bosco Catholic School
Secondary: Catholic
1.80 km
College Heights Secondary School
Secondary: Public
1.69 km
St James Catholic School
Secondary: Catholic
3.14 km
Guelph Collegiate and Vocational Institute
Secondary: Public
2.26 km
Centennial Collegiate and Vocational Institute
Secondary: Public
1.45 km
John F Ross Collegiate and Vocational Institute
Secondary: Public
3.50 km
