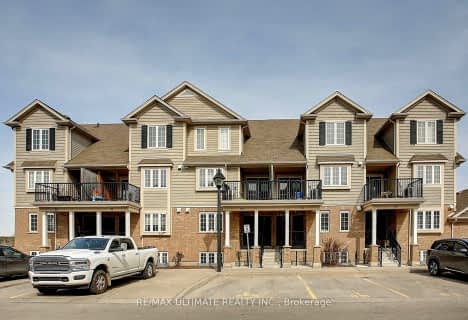Note: Property is not currently for sale or for rent.

-
Type: Condo Townhouse
-
Style: 2-Storey
-
Pets: Restrict
-
Age: 16-30 years
-
Taxes: $3,589 per year
-
Maintenance Fees: 400 /mo
-
Days on Site: 92 Days
-
Added: Dec 19, 2024 (3 months on market)
-
Updated:
-
Last Checked: 3 months ago
-
MLS®#: X11198574
-
Listed By: Royal lepage royal city realty brokerage
Executive Townhome on Quiet Street! This Upgraded, open concept, spacious home is one you will not want to miss! Upon walking in, you will be pleasantly surprised at the open concept. Complete with dining room, sunken living room, and kitchen, on the main floor, the open concept is extremely inviting. Warm up by the gas fireplace, and enjoy the walk-out to your private patio. Upper level is equipped with a skylight, allowing natural light in the hallway space. You will feel like royalty in the large and bright master suite. With a cathedral ceiling, big bay window, skylight, walk-in closet, and 4pc ensuite bathroom, this luxurious room is one you will not want to leave. 2 other spacious bedrooms and another bathroom are housed on this floor. Making your way to the basement, you will find a large rec room with extra storage room that is roughed in for a bathroom if you choose. Complete with a 2 car garage, this beautiful home is close to all amenities, and the beautiful Riverside Park! This one will not last long! Don't wait to check it out!
Property Details
Facts for 29 Marilyn Drive, Guelph
Status
Days on Market: 92
Last Status: Sold
Sold Date: Jan 24, 2019
Closed Date: Jan 31, 2019
Expiry Date: Apr 24, 2019
Sold Price: $490,000
Unavailable Date: Jan 24, 2019
Input Date: Oct 24, 2018
Prior LSC: Sold
Property
Status: Sale
Property Type: Condo Townhouse
Style: 2-Storey
Age: 16-30
Area: Guelph
Community: Waverley
Availability Date: Flexible
Assessment Amount: $306,000
Assessment Year: 2018
Inside
Bedrooms: 3
Bathrooms: 4
Kitchens: 1
Rooms: 13
Patio Terrace: None
Unit Exposure: South
Air Conditioning: Central Air
Fireplace: Yes
Laundry: Ensuite
Ensuite Laundry: Yes
Washrooms: 4
Building
Stories: Cal
Basement: Finished
Basement 2: Full
Heat Type: Forced Air
Heat Source: Gas
Exterior: Alum Siding
Exterior: Brick
Green Verification Status: N
Special Designation: Unknown
Retirement: N
Parking
Parking Included: Yes
Garage Type: None
Parking Features: Other
Covered Parking Spaces: 2
Total Parking Spaces: 3
Garage: 1
Locker
Locker: None
Fees
Tax Year: 2018
Building Insurance Included: Yes
Common Elements Included: Yes
Taxes: $3,589
Land
Cross Street: Woolwich & Woodlawn
Municipality District: Guelph
Parcel Number: 717630014
Zoning: RES
Condo
Condo Registry Office: Unkn
Property Management: Trevarren Property Mgmt
Rooms
Room details for 29 Marilyn Drive, Guelph
| Type | Dimensions | Description |
|---|---|---|
| Other Main | 1.62 x 3.40 | Bay Window, Hardwood Floor |
| Other Main | 5.10 x 5.81 | Hardwood Floor |
| Kitchen Main | 2.84 x 3.25 | |
| Breakfast Main | 2.69 x 2.84 | Bay Window |
| Family Main | 2.99 x 4.36 | Fireplace, Hardwood Floor, Sliding Doors |
| Bathroom Main | - | |
| Prim Bdrm 2nd | 5.71 x 6.19 | Bay Window, Cathedral Ceiling, Hardwood Floor |
| Br 2nd | 3.68 x 3.98 | Bay Window, Hardwood Floor |
| Br 2nd | 6.09 x 3.04 | Cathedral Ceiling, Hardwood Floor |
| Bathroom 2nd | - | Skylight |
| Bathroom 2nd | - | |
| Bathroom 2nd | - |
| XXXXXXXX | XXX XX, XXXX |
XXXXXX XXX XXXX |
$X,XXX |
| XXX XX, XXXX |
XXXXXX XXX XXXX |
$X,XXX | |
| XXXXXXXX | XXX XX, XXXX |
XXXX XXX XXXX |
$XXX,XXX |
| XXX XX, XXXX |
XXXXXX XXX XXXX |
$XXX,XXX | |
| XXXXXXXX | XXX XX, XXXX |
XXXX XXX XXXX |
$XXX,XXX |
| XXX XX, XXXX |
XXXXXX XXX XXXX |
$XXX,XXX | |
| XXXXXXXX | XXX XX, XXXX |
XXXX XXX XXXX |
$XXX,XXX |
| XXX XX, XXXX |
XXXXXX XXX XXXX |
$XXX,XXX | |
| XXXXXXXX | XXX XX, XXXX |
XXXXXXXX XXX XXXX |
|
| XXX XX, XXXX |
XXXXXX XXX XXXX |
$XXX,XXX |
| XXXXXXXX XXXXXX | XXX XX, XXXX | $2,000 XXX XXXX |
| XXXXXXXX XXXXXX | XXX XX, XXXX | $2,000 XXX XXXX |
| XXXXXXXX XXXX | XXX XX, XXXX | $345,000 XXX XXXX |
| XXXXXXXX XXXXXX | XXX XX, XXXX | $349,900 XXX XXXX |
| XXXXXXXX XXXX | XXX XX, XXXX | $490,000 XXX XXXX |
| XXXXXXXX XXXXXX | XXX XX, XXXX | $499,900 XXX XXXX |
| XXXXXXXX XXXX | XXX XX, XXXX | $345,000 XXX XXXX |
| XXXXXXXX XXXXXX | XXX XX, XXXX | $349,900 XXX XXXX |
| XXXXXXXX XXXXXXXX | XXX XX, XXXX | XXX XXXX |
| XXXXXXXX XXXXXX | XXX XX, XXXX | $378,800 XXX XXXX |

École élémentaire L'Odyssée
Elementary: PublicJune Avenue Public School
Elementary: PublicHoly Rosary Catholic School
Elementary: CatholicVictory Public School
Elementary: PublicEdward Johnson Public School
Elementary: PublicWaverley Drive Public School
Elementary: PublicSt John Bosco Catholic School
Secondary: CatholicOur Lady of Lourdes Catholic School
Secondary: CatholicSt James Catholic School
Secondary: CatholicGuelph Collegiate and Vocational Institute
Secondary: PublicCentennial Collegiate and Vocational Institute
Secondary: PublicJohn F Ross Collegiate and Vocational Institute
Secondary: Public- 1 bath
- 3 bed
- 1200 sqft
23-120 Country Club Drive, Guelph, Ontario • N1E 3K7 • Waverley
- 2 bath
- 4 bed
- 1000 sqft
15-142 York Road, Guelph, Ontario • N1E 3E9 • Downtown
- 2 bath
- 3 bed
- 1200 sqft



