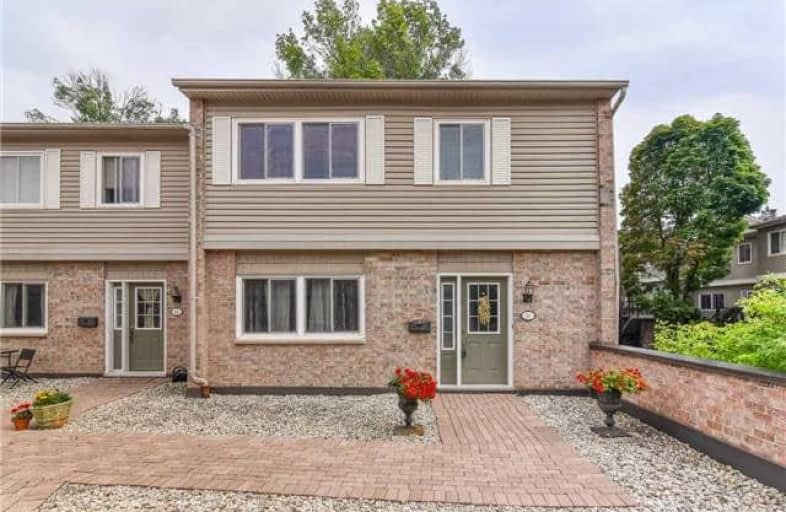Somewhat Walkable
- Some errands can be accomplished on foot.
50
/100
Some Transit
- Most errands require a car.
34
/100
Bikeable
- Some errands can be accomplished on bike.
61
/100

Priory Park Public School
Elementary: Public
1.40 km
ÉÉC Saint-René-Goupil
Elementary: Catholic
1.19 km
Central Public School
Elementary: Public
1.67 km
St Joseph Catholic School
Elementary: Catholic
1.42 km
Paisley Road Public School
Elementary: Public
1.35 km
John McCrae Public School
Elementary: Public
0.83 km
St John Bosco Catholic School
Secondary: Catholic
1.57 km
College Heights Secondary School
Secondary: Public
1.10 km
Our Lady of Lourdes Catholic School
Secondary: Catholic
2.32 km
Guelph Collegiate and Vocational Institute
Secondary: Public
1.52 km
Centennial Collegiate and Vocational Institute
Secondary: Public
1.04 km
John F Ross Collegiate and Vocational Institute
Secondary: Public
3.68 km
-
Water Street Park
Guelph ON 0.24km -
Silvercreek Park
Guelph ON 0.6km -
Waterloo Avenue Park
1.48km
-
TD Canada Trust ATM
496 Edinburgh Rd S, Guelph ON N1G 4Z1 2.04km -
CIBC Cash Dispenser
109 Silvercreek Pky N, Guelph ON N1H 6S4 2.14km -
Scotiabank
110 Silvercreek Pky N, Guelph ON N1H 7B4 2.19km
