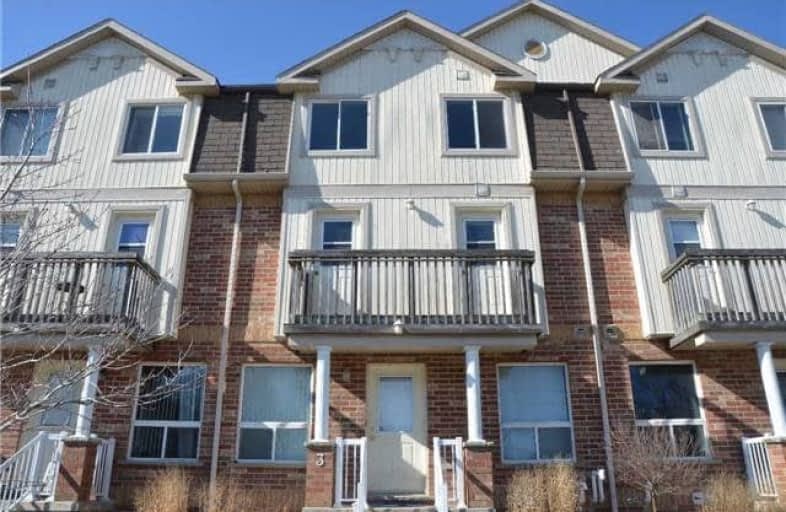Sold on May 05, 2018
Note: Property is not currently for sale or for rent.

-
Type: Condo Townhouse
-
Style: 3-Storey
-
Size: 1200 sqft
-
Pets: Restrict
-
Age: No Data
-
Taxes: $2,506 per year
-
Maintenance Fees: 275 /mo
-
Days on Site: 21 Days
-
Added: Sep 07, 2019 (3 weeks on market)
-
Updated:
-
Last Checked: 3 months ago
-
MLS®#: X4097438
-
Listed By: Re/max real estate centre inc., brokerage
Attention Investors. Great Opportunity If You Have Family Attending University Of Guelph. Stacked 3 Story Townhouse Offers 2 Bed Rms On 2nd Flr With 4 Pc Bath And Another 2 Bed Rms On 3rd Floor Also With 4 Pc Bath. Basement Is Finished With A 3 Pc Bath And 2 Large Windows. Home Is Centrally Located Walking Distance To U Of G, Downtown And Steps To Transit. Condo Professionally Cleaned And Painted.
Extras
Extras:Fridge Stove Dishwasher Washer And Dryer. Hwt Rental Rental
Property Details
Facts for 3-142 York Road, Guelph
Status
Days on Market: 21
Last Status: Sold
Sold Date: May 05, 2018
Closed Date: Jun 22, 2018
Expiry Date: Jul 14, 2018
Sold Price: $318,000
Unavailable Date: May 05, 2018
Input Date: Apr 15, 2018
Property
Status: Sale
Property Type: Condo Townhouse
Style: 3-Storey
Size (sq ft): 1200
Area: Guelph
Community: Two Rivers
Availability Date: Immediate
Inside
Bedrooms: 4
Bathrooms: 3
Kitchens: 1
Rooms: 7
Den/Family Room: No
Patio Terrace: Open
Unit Exposure: South
Air Conditioning: None
Fireplace: No
Laundry Level: Lower
Ensuite Laundry: Yes
Washrooms: 3
Building
Stories: 1
Basement: Finished
Basement 2: Full
Heat Type: Forced Air
Heat Source: Gas
Exterior: Brick
Exterior: Vinyl Siding
Special Designation: Unknown
Parking
Parking Included: Yes
Garage Type: None
Parking Designation: Exclusive
Parking Features: Private
Covered Parking Spaces: 1
Total Parking Spaces: 1
Locker
Locker: None
Fees
Tax Year: 2017
Taxes Included: No
Building Insurance Included: Yes
Cable Included: No
Central A/C Included: No
Common Elements Included: Yes
Heating Included: No
Hydro Included: No
Water Included: No
Taxes: $2,506
Highlights
Amenity: Visitor Parking
Feature: Grnbelt/Cons
Feature: Level
Feature: Place Of Worship
Feature: Public Transit
Feature: School
Land
Cross Street: York And Neeves
Municipality District: Guelph
Condo
Condo Registry Office: WSC
Condo Corp#: 135
Property Management: Trevarren Prop Mgt
Rooms
Room details for 3-142 York Road, Guelph
| Type | Dimensions | Description |
|---|---|---|
| Kitchen Main | 3.51 x 2.59 | Ceramic Floor, Open Concept |
| Dining Main | 2.49 x 2.67 | Ceramic Floor, O/Looks Frontyard |
| Living Main | 2.21 x 2.90 | Broadloom, O/Looks Frontyard |
| Br 2nd | 2.62 x 3.61 | Broadloom, Window, Closet |
| 2nd Br 2nd | 2.54 x 3.25 | Broadloom, Window, Closet |
| Bathroom 2nd | - | 4 Pc Bath |
| 3rd Br 3rd | 2.62 x 3.61 | Broadloom, Window, Closet |
| 4th Br 3rd | 2.54 x 3.25 | Broadloom, Window, Closet |
| Bathroom 3rd | - | 4 Pc Bath |
| Rec Bsmt | 2.59 x 3.66 | Broadloom, Closet, Window |
| Bathroom Bsmt | - | 3 Pc Bath |
| XXXXXXXX | XXX XX, XXXX |
XXXX XXX XXXX |
$XXX,XXX |
| XXX XX, XXXX |
XXXXXX XXX XXXX |
$XXX,XXX |
| XXXXXXXX XXXX | XXX XX, XXXX | $318,000 XXX XXXX |
| XXXXXXXX XXXXXX | XXX XX, XXXX | $324,900 XXX XXXX |

Sacred HeartCatholic School
Elementary: CatholicEcole Guelph Lake Public School
Elementary: PublicJohn Galt Public School
Elementary: PublicEcole King George Public School
Elementary: PublicSt John Catholic School
Elementary: CatholicJohn McCrae Public School
Elementary: PublicSt John Bosco Catholic School
Secondary: CatholicCollege Heights Secondary School
Secondary: PublicSt James Catholic School
Secondary: CatholicGuelph Collegiate and Vocational Institute
Secondary: PublicCentennial Collegiate and Vocational Institute
Secondary: PublicJohn F Ross Collegiate and Vocational Institute
Secondary: Public

