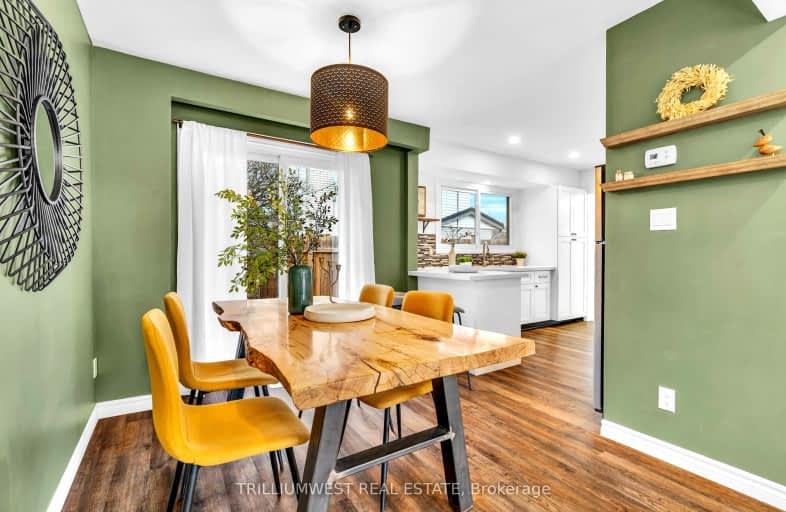Note: Property is not currently for sale or for rent.

-
Type: Detached
-
Style: Multi-Level
-
Lot Size: 115 x 68 Feet
-
Age: 31-50 years
-
Taxes: $3,810 per year
-
Days on Site: 35 Days
-
Added: Dec 19, 2024 (1 month on market)
-
Updated:
-
Last Checked: 2 months ago
-
MLS®#: X11247852
-
Listed By: Homelife power realty inc
Looking for a home with space for all the children? This is the place! With 5 bedrooms that are all above grade as well as an office that could be another bedroom giving you loads of room. Not often can you find a layout arrangement like this. Separate dining and living room on the main floor with refinished hardwood floors. Located in a quiet and mature neighbourhood close to the park and schools and the Guelph Country Club. The master features a wood burning stove and Juliette balcony to walk out onto to relax and enjoy your morning cup O Jo and the paper. 3pc bath, roof , soffits, facia , eavestrough and siding were all recently done in 2013. 4pc just refinished as well.Furnace 2007 and newer entrance doors too. Plenty of storage in the lower level crawl space to tuck away all your things. Come see it today.
Property Details
Facts for 3 Inverness Drive, Guelph
Status
Days on Market: 35
Last Status: Sold
Sold Date: Sep 06, 2016
Closed Date: Sep 30, 2016
Expiry Date: Oct 31, 2016
Sold Price: $415,000
Unavailable Date: Sep 06, 2016
Input Date: Aug 04, 2016
Prior LSC: Sold
Property
Status: Sale
Property Type: Detached
Style: Multi-Level
Age: 31-50
Area: Guelph
Community: Waverley
Availability Date: 30-59Days
Assessment Amount: $307,000
Assessment Year: 2016
Inside
Bedrooms: 4
Bathrooms: 2
Kitchens: 1
Rooms: 10
Air Conditioning: None
Fireplace: No
Laundry: Ensuite
Washrooms: 2
Building
Basement: Finished
Basement 2: Full
Heat Type: Forced Air
Heat Source: Gas
Exterior: Brick
Exterior: Vinyl Siding
Elevator: N
UFFI: No
Green Verification Status: N
Water Supply Type: Artesian Wel
Water Supply: Municipal
Special Designation: Unknown
Parking
Driveway: Front Yard
Garage Spaces: 1
Garage Type: Attached
Covered Parking Spaces: 2
Total Parking Spaces: 3
Fees
Tax Year: 2016
Tax Legal Description: Lot 34 Plan 587 S/T MS48683
Taxes: $3,810
Highlights
Feature: Golf
Land
Cross Street: Located between Wood
Municipality District: Guelph
Pool: None
Sewer: Sewers
Lot Depth: 68 Feet
Lot Frontage: 115 Feet
Acres: < .50
Zoning: R1B
Rooms
Room details for 3 Inverness Drive, Guelph
| Type | Dimensions | Description |
|---|---|---|
| Kitchen Main | 3.35 x 3.35 | Eat-In Kitchen |
| Dining Main | 2.61 x 2.89 | |
| Living Main | 4.11 x 4.57 | |
| Bathroom 2nd | - | |
| Br 2nd | 3.09 x 4.01 | |
| Br 2nd | 2.74 x 3.96 | |
| Br 2nd | 2.64 x 2.87 | |
| Br 3rd | 2.20 x 2.54 | |
| Office 3rd | 3.22 x 3.25 | |
| Other 3rd | 3.91 x 6.55 | Fireplace, Sliding Doors |
| Bathroom Bsmt | - | |
| Laundry Bsmt | 2.59 x 2.87 |
| XXXXXXXX | XXX XX, XXXX |
XXXX XXX XXXX |
$XXX,XXX |
| XXX XX, XXXX |
XXXXXX XXX XXXX |
$XXX,XXX | |
| XXXXXXXX | XXX XX, XXXX |
XXXX XXX XXXX |
$XXX,XXX |
| XXX XX, XXXX |
XXXXXX XXX XXXX |
$XXX,XXX | |
| XXXXXXXX | XXX XX, XXXX |
XXXXXXXX XXX XXXX |
|
| XXX XX, XXXX |
XXXXXX XXX XXXX |
$XXX,XXX | |
| XXXXXXXX | XXX XX, XXXX |
XXXX XXX XXXX |
$XXX,XXX |
| XXX XX, XXXX |
XXXXXX XXX XXXX |
$XXX,XXX |
| XXXXXXXX XXXX | XXX XX, XXXX | $415,000 XXX XXXX |
| XXXXXXXX XXXXXX | XXX XX, XXXX | $429,900 XXX XXXX |
| XXXXXXXX XXXX | XXX XX, XXXX | $135,000 XXX XXXX |
| XXXXXXXX XXXXXX | XXX XX, XXXX | $139,900 XXX XXXX |
| XXXXXXXX XXXXXXXX | XXX XX, XXXX | XXX XXXX |
| XXXXXXXX XXXXXX | XXX XX, XXXX | $189,900 XXX XXXX |
| XXXXXXXX XXXX | XXX XX, XXXX | $999,000 XXX XXXX |
| XXXXXXXX XXXXXX | XXX XX, XXXX | $979,000 XXX XXXX |

École élémentaire L'Odyssée
Elementary: PublicBrant Avenue Public School
Elementary: PublicHoly Rosary Catholic School
Elementary: CatholicSt Patrick Catholic School
Elementary: CatholicEdward Johnson Public School
Elementary: PublicWaverley Drive Public School
Elementary: PublicSt John Bosco Catholic School
Secondary: CatholicOur Lady of Lourdes Catholic School
Secondary: CatholicSt James Catholic School
Secondary: CatholicGuelph Collegiate and Vocational Institute
Secondary: PublicCentennial Collegiate and Vocational Institute
Secondary: PublicJohn F Ross Collegiate and Vocational Institute
Secondary: Public