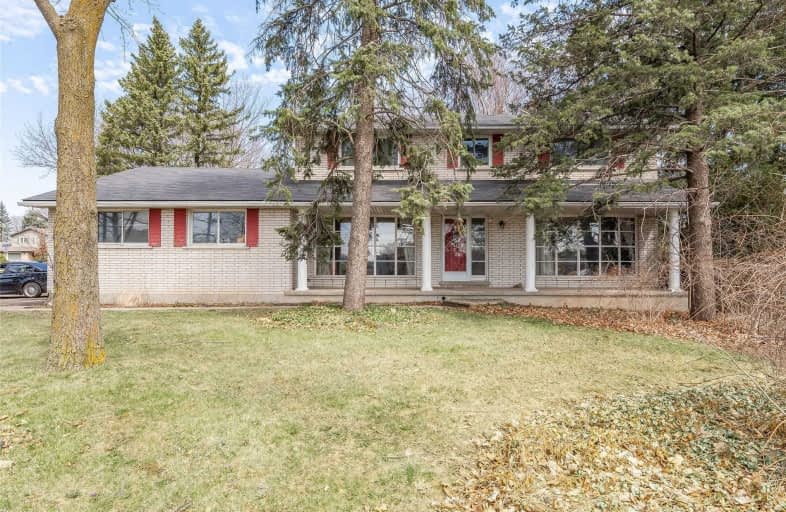Note: Property is not currently for sale or for rent.

-
Type: Detached
-
Style: 2-Storey
-
Lot Size: 91 x 135 Acres
-
Age: No Data
-
Taxes: $2,018 per year
-
Days on Site: 28 Days
-
Added: Dec 16, 2024 (4 weeks on market)
-
Updated:
-
Last Checked: 2 months ago
-
MLS®#: X11393257
14.7X13.LARGE ENT.MARBELE FLRS. POCKET DRS.WELL LNDSCPD.INCLU:DRAPES ELE GARG OPNRS,DISHW.GARG.STOVE.
Property Details
Facts for 3 MONTICELLO CRES, Guelph
Status
Days on Market: 28
Last Status: Sold
Sold Date: Aug 22, 1986
Closed Date: Aug 22, 1986
Expiry Date: Oct 24, 1986
Sold Price: $173,500
Unavailable Date: Aug 22, 1986
Input Date: Aug 26, 1986
Property
Status: Sale
Property Type: Detached
Style: 2-Storey
Area: Guelph
Community: Village
Availability Date: 30 days TBA
Inside
Fireplace: No
Building
Basement: Full
Heat Type: Other
Heat Source: Other
Exterior: Brick
Exterior: Brick Front
Elevator: N
Special Designation: Unknown
Parking
Driveway: Other
Garage Spaces: 2
Garage Type: Attached
Total Parking Spaces: 2
Fees
Tax Year: 86
Tax Legal Description: PL 552 LT 24
Taxes: $2,018
Land
Municipality District: Guelph
Pool: None
Lot Depth: 135 Acres
Lot Frontage: 91 Acres
Acres: < .50
Zoning: RIA
| XXXXXXXX | XXX XX, XXXX |
XXXX XXX XXXX |
$XXX,XXX |
| XXX XX, XXXX |
XXXXXX XXX XXXX |
$XXX,XXX | |
| XXXXXXXX | XXX XX, XXXX |
XXXXXXXX XXX XXXX |
|
| XXX XX, XXXX |
XXXXXX XXX XXXX |
$XXX,XXX | |
| XXXXXXXX | XXX XX, XXXX |
XXXXXXXX XXX XXXX |
|
| XXX XX, XXXX |
XXXXXX XXX XXXX |
$XXX,XXX | |
| XXXXXXXX | XXX XX, XXXX |
XXXXXXXX XXX XXXX |
|
| XXX XX, XXXX |
XXXXXX XXX XXXX |
$XXX,XXX | |
| XXXXXXXX | XXX XX, XXXX |
XXXX XXX XXXX |
$X,XXX,XXX |
| XXX XX, XXXX |
XXXXXX XXX XXXX |
$X,XXX,XXX |
| XXXXXXXX XXXX | XXX XX, XXXX | $173,500 XXX XXXX |
| XXXXXXXX XXXXXX | XXX XX, XXXX | $173,500 XXX XXXX |
| XXXXXXXX XXXXXXXX | XXX XX, XXXX | XXX XXXX |
| XXXXXXXX XXXXXX | XXX XX, XXXX | $239,900 XXX XXXX |
| XXXXXXXX XXXXXXXX | XXX XX, XXXX | XXX XXXX |
| XXXXXXXX XXXXXX | XXX XX, XXXX | $575,000 XXX XXXX |
| XXXXXXXX XXXXXXXX | XXX XX, XXXX | XXX XXXX |
| XXXXXXXX XXXXXX | XXX XX, XXXX | $194,900 XXX XXXX |
| XXXXXXXX XXXX | XXX XX, XXXX | $1,050,000 XXX XXXX |
| XXXXXXXX XXXXXX | XXX XX, XXXX | $1,199,000 XXX XXXX |

Priory Park Public School
Elementary: PublicFred A Hamilton Public School
Elementary: PublicSt Michael Catholic School
Elementary: CatholicJean Little Public School
Elementary: PublicEcole Arbour Vista Public School
Elementary: PublicRickson Ridge Public School
Elementary: PublicDay School -Wellington Centre For ContEd
Secondary: PublicSt John Bosco Catholic School
Secondary: CatholicCollege Heights Secondary School
Secondary: PublicBishop Macdonell Catholic Secondary School
Secondary: CatholicSt James Catholic School
Secondary: CatholicCentennial Collegiate and Vocational Institute
Secondary: Public