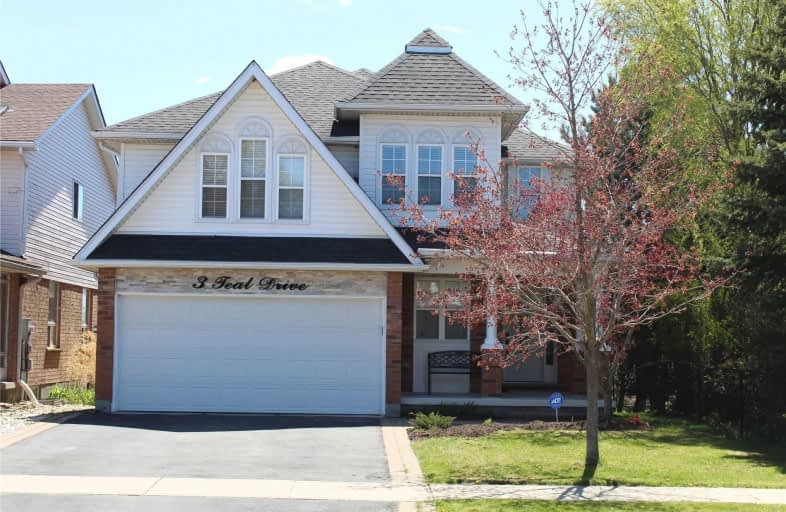
Priory Park Public School
Elementary: Public
2.74 km
Mary Phelan Catholic School
Elementary: Catholic
2.02 km
Fred A Hamilton Public School
Elementary: Public
1.86 km
St Michael Catholic School
Elementary: Catholic
2.59 km
Jean Little Public School
Elementary: Public
2.52 km
Kortright Hills Public School
Elementary: Public
0.67 km
Day School -Wellington Centre For ContEd
Secondary: Public
3.34 km
St John Bosco Catholic School
Secondary: Catholic
5.31 km
College Heights Secondary School
Secondary: Public
2.88 km
Bishop Macdonell Catholic Secondary School
Secondary: Catholic
3.00 km
Guelph Collegiate and Vocational Institute
Secondary: Public
5.46 km
Centennial Collegiate and Vocational Institute
Secondary: Public
2.95 km




