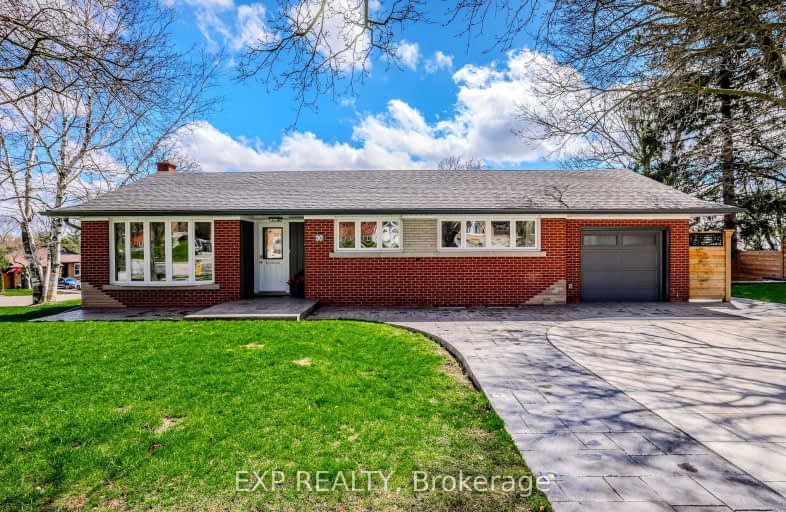
Holy Rosary Catholic School
Elementary: Catholic
0.54 km
Ottawa Crescent Public School
Elementary: Public
0.31 km
John Galt Public School
Elementary: Public
0.92 km
Edward Johnson Public School
Elementary: Public
0.73 km
Ecole King George Public School
Elementary: Public
1.08 km
St John Catholic School
Elementary: Catholic
1.18 km
St John Bosco Catholic School
Secondary: Catholic
2.35 km
Our Lady of Lourdes Catholic School
Secondary: Catholic
2.44 km
St James Catholic School
Secondary: Catholic
1.22 km
Guelph Collegiate and Vocational Institute
Secondary: Public
2.57 km
Centennial Collegiate and Vocational Institute
Secondary: Public
4.72 km
John F Ross Collegiate and Vocational Institute
Secondary: Public
0.26 km
