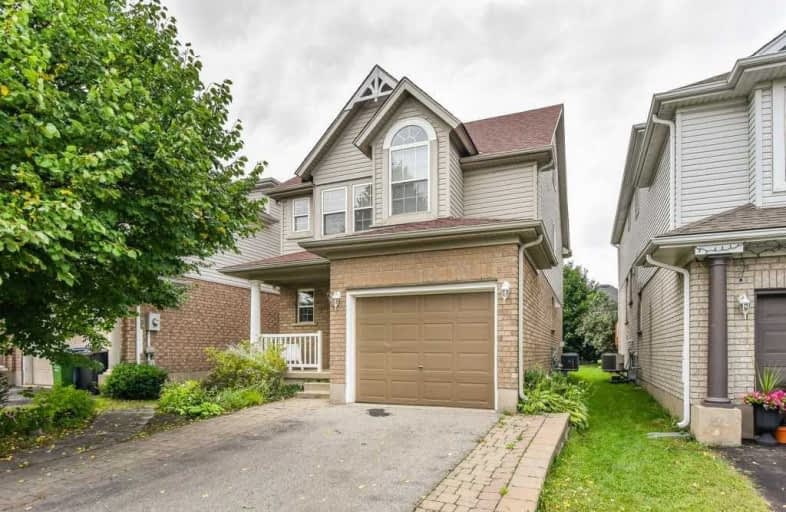
St Paul Catholic School
Elementary: Catholic
0.44 km
Ecole Arbour Vista Public School
Elementary: Public
3.00 km
Rickson Ridge Public School
Elementary: Public
2.06 km
Sir Isaac Brock Public School
Elementary: Public
1.62 km
St Ignatius of Loyola Catholic School
Elementary: Catholic
1.41 km
Westminster Woods Public School
Elementary: Public
0.92 km
Day School -Wellington Centre For ContEd
Secondary: Public
0.87 km
St John Bosco Catholic School
Secondary: Catholic
6.47 km
College Heights Secondary School
Secondary: Public
5.09 km
Bishop Macdonell Catholic Secondary School
Secondary: Catholic
1.30 km
St James Catholic School
Secondary: Catholic
6.97 km
Centennial Collegiate and Vocational Institute
Secondary: Public
4.98 km





