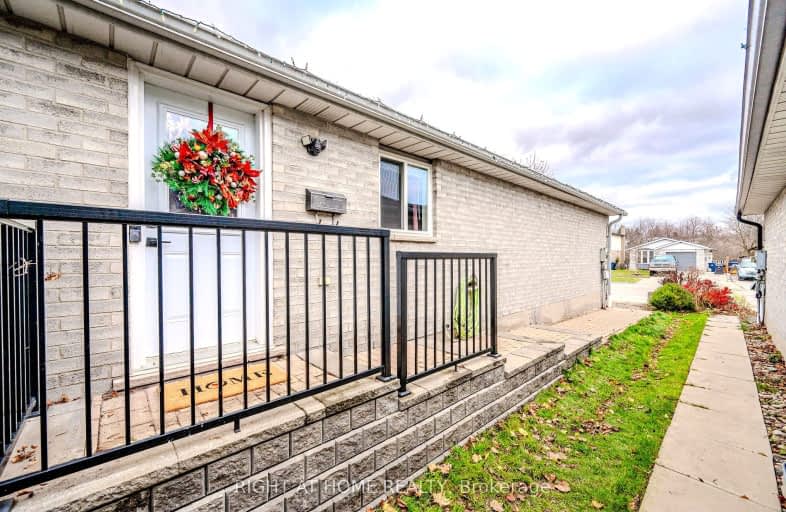Somewhat Walkable
- Some errands can be accomplished on foot.
67
/100
Some Transit
- Most errands require a car.
37
/100
Bikeable
- Some errands can be accomplished on bike.
50
/100

Ottawa Crescent Public School
Elementary: Public
1.20 km
John Galt Public School
Elementary: Public
1.37 km
William C. Winegard Public School
Elementary: Public
0.63 km
St John Catholic School
Elementary: Catholic
0.52 km
Ken Danby Public School
Elementary: Public
1.03 km
Holy Trinity Catholic School
Elementary: Catholic
0.93 km
St John Bosco Catholic School
Secondary: Catholic
2.83 km
Our Lady of Lourdes Catholic School
Secondary: Catholic
3.54 km
St James Catholic School
Secondary: Catholic
0.52 km
Guelph Collegiate and Vocational Institute
Secondary: Public
3.32 km
Centennial Collegiate and Vocational Institute
Secondary: Public
4.84 km
John F Ross Collegiate and Vocational Institute
Secondary: Public
1.40 km
-
Starview Park
Guelph ON 0.36km -
Lee Street Park
Lee St (Kearney St.), Guelph ON 0.5km -
Grange Road Park
Guelph ON 1.37km
-
CIBC
59 Wyndham St N (Douglas St), Guelph ON N1H 4E7 2.46km -
BMO Bank of Montreal
78 Wyndham St N, Guelph ON N1H 6L8 2.53km -
Cash-A-Cheque
45 Macdonell St, Guelph ON N1H 2Z4 2.61km














