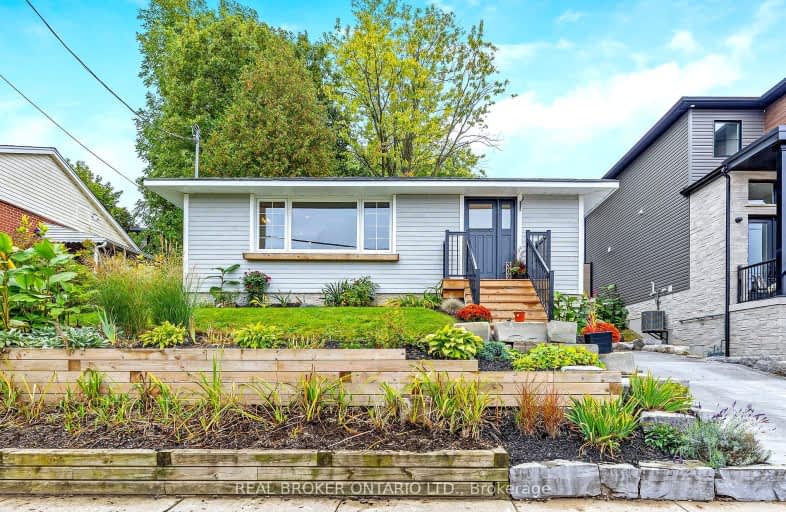Sold on Jul 31, 2018
Note: Property is not currently for sale or for rent.

-
Type: Detached
-
Style: Bungalow
-
Lot Size: 50 x 100
-
Age: 51-99 years
-
Taxes: $3,005 per year
-
Days on Site: 84 Days
-
Added: Dec 19, 2024 (2 months on market)
-
Updated:
-
Last Checked: 2 months ago
-
MLS®#: X11242615
-
Listed By: Trilliumwest real estate brokerage ltd
Builders, contractors, and those in search of opportunities in Guelph - take note. Located in the Exhibition Park neighbourhood, this brick bungalow sits on a 50 x 100 lot. Options here to restore or rebuild are plentiful for those who possess the vision and expertise required.
Property Details
Facts for 302 Kathleen Street, Guelph
Status
Days on Market: 84
Last Status: Sold
Sold Date: Jul 31, 2018
Closed Date: Aug 31, 2018
Expiry Date: Aug 08, 2018
Sold Price: $300,000
Unavailable Date: Jul 31, 2018
Input Date: May 08, 2018
Prior LSC: Sold
Property
Status: Sale
Property Type: Detached
Style: Bungalow
Age: 51-99
Area: Guelph
Community: Exhibition Park
Availability Date: Immediate
Assessment Amount: $250,000
Assessment Year: 2018
Inside
Bedrooms: 2
Bathrooms: 1
Kitchens: 1
Rooms: 5
Air Conditioning: None
Fireplace: No
Washrooms: 1
Building
Basement: Part Bsmt
Basement 2: Part Fin
Heat Type: Forced Air
Heat Source: Gas
Exterior: Brick
Elevator: N
Green Verification Status: N
Water Supply: Municipal
Special Designation: Unknown
Retirement: N
Parking
Driveway: Other
Garage Type: None
Covered Parking Spaces: 2
Total Parking Spaces: 2
Fees
Tax Year: 2018
Tax Legal Description: PT LOTS 14 & 16, PLAN 242 , AS IN RO729733 ; GUELPH
Taxes: $3,005
Land
Cross Street: Kathleen / Barton
Municipality District: Guelph
Pool: None
Sewer: Sewers
Lot Depth: 100
Lot Frontage: 50
Acres: < .50
Zoning: R1B
Rooms
Room details for 302 Kathleen Street, Guelph
| Type | Dimensions | Description |
|---|---|---|
| Kitchen Main | 3.04 x 2.43 | |
| Living Main | 6.40 x 3.65 | |
| Br Main | 3.04 x 2.43 | |
| Br Main | 3.35 x 2.74 | |
| Bathroom Main | - |
| XXXXXXXX | XXX XX, XXXX |
XXXX XXX XXXX |
$XX,XXX |
| XXX XX, XXXX |
XXXXXX XXX XXXX |
$XX,XXX | |
| XXXXXXXX | XXX XX, XXXX |
XXXX XXX XXXX |
$XXX,XXX |
| XXX XX, XXXX |
XXXXXX XXX XXXX |
$XXX,XXX | |
| XXXXXXXX | XXX XX, XXXX |
XXXX XXX XXXX |
$XXX,XXX |
| XXX XX, XXXX |
XXXXXX XXX XXXX |
$XXX,XXX |
| XXXXXXXX XXXX | XXX XX, XXXX | $82,000 XXX XXXX |
| XXXXXXXX XXXXXX | XXX XX, XXXX | $84,900 XXX XXXX |
| XXXXXXXX XXXX | XXX XX, XXXX | $111,000 XXX XXXX |
| XXXXXXXX XXXXXX | XXX XX, XXXX | $119,900 XXX XXXX |
| XXXXXXXX XXXX | XXX XX, XXXX | $815,000 XXX XXXX |
| XXXXXXXX XXXXXX | XXX XX, XXXX | $850,000 XXX XXXX |

École élémentaire L'Odyssée
Elementary: PublicJune Avenue Public School
Elementary: PublicVictory Public School
Elementary: PublicSt Joseph Catholic School
Elementary: CatholicWillow Road Public School
Elementary: PublicPaisley Road Public School
Elementary: PublicSt John Bosco Catholic School
Secondary: CatholicOur Lady of Lourdes Catholic School
Secondary: CatholicSt James Catholic School
Secondary: CatholicGuelph Collegiate and Vocational Institute
Secondary: PublicCentennial Collegiate and Vocational Institute
Secondary: PublicJohn F Ross Collegiate and Vocational Institute
Secondary: Public