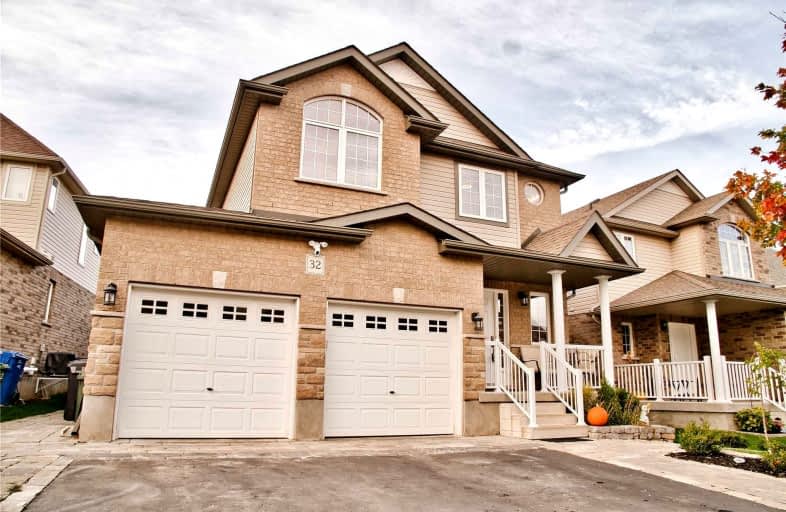
Ottawa Crescent Public School
Elementary: Public
1.78 km
John Galt Public School
Elementary: Public
2.23 km
William C. Winegard Public School
Elementary: Public
0.99 km
St John Catholic School
Elementary: Catholic
1.49 km
Ken Danby Public School
Elementary: Public
0.43 km
Holy Trinity Catholic School
Elementary: Catholic
0.43 km
St John Bosco Catholic School
Secondary: Catholic
3.79 km
Our Lady of Lourdes Catholic School
Secondary: Catholic
4.29 km
St James Catholic School
Secondary: Catholic
1.51 km
Guelph Collegiate and Vocational Institute
Secondary: Public
4.21 km
Centennial Collegiate and Vocational Institute
Secondary: Public
5.87 km
John F Ross Collegiate and Vocational Institute
Secondary: Public
1.99 km














